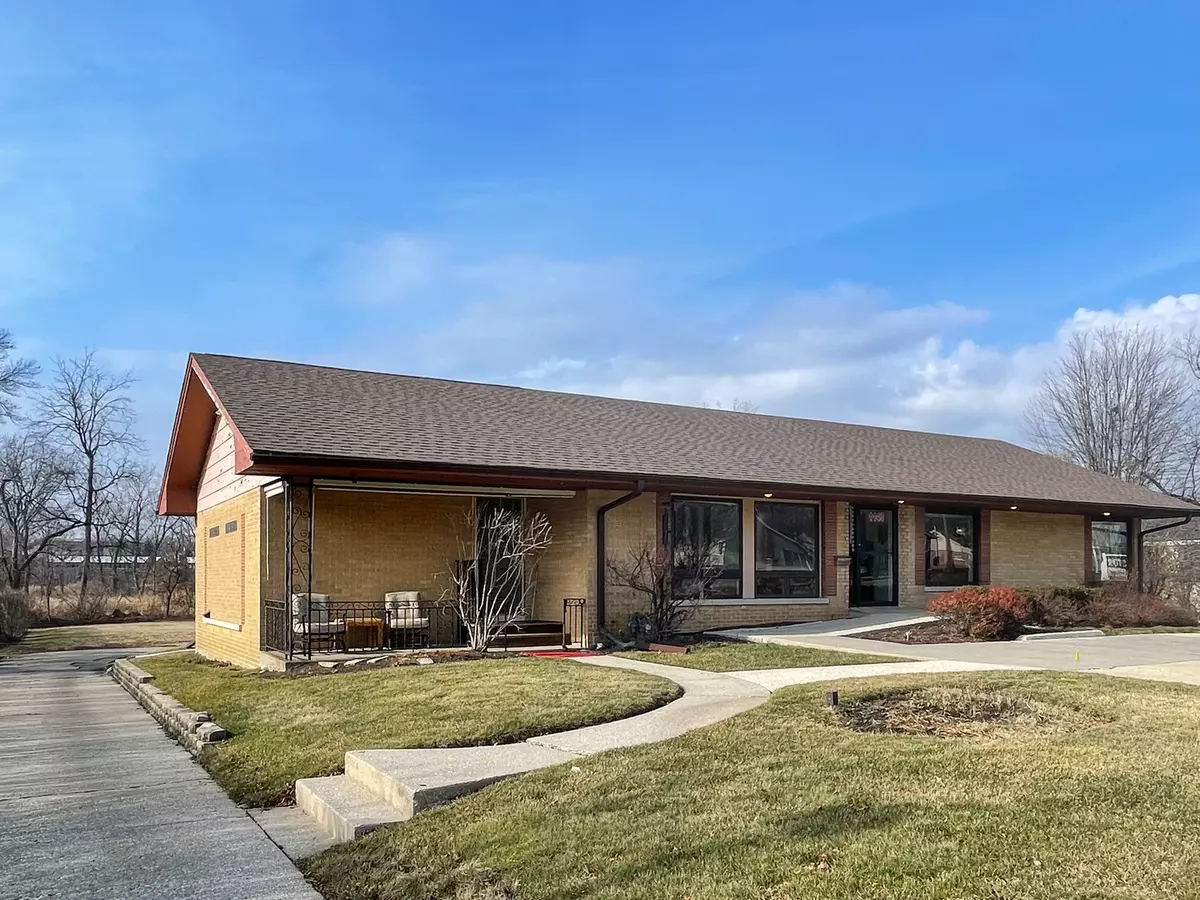REQUEST A TOUR If you would like to see this home without being there in person, select the "Virtual Tour" option and your agent will contact you to discuss available opportunities.
In-PersonVirtual Tour

$ 439,900
Est. payment /mo
Active Under Contract
1140 N Main ST Glendale Heights, IL 60139
2,179 SqFt
UPDATED:
10/10/2024 05:46 PM
Key Details
Property Type Commercial
Sub Type Office/Tech
Listing Status Active Under Contract
Purchase Type For Sale
Square Footage 2,179 sqft
Price per Sqft $201
MLS Listing ID 11974989
Year Built 1953
Annual Tax Amount $10,743
Tax Year 2023
Lot Size 0.730 Acres
Lot Dimensions 96 X 280
Property Description
Huge brick ranch w/ a walk-out finished basement. 3 entrances upstairs, a main reception area, one large main office, 4 additional offices, a vaulted kitchen and break room, 2 bathrooms, many closets, storage plus a 3 car detached garage.The downstairs basement has 3 huge rooms, 2 baths and a laundry room as well. Circular driveway is helpful for easy access. Glendale Heights would entertain commercial zoning as it sits in between 2 commercial sites. Excellent opportunity! Currently zoned office - was an insurance office for 30+ years.
Location
State IL
County Dupage
Area Glendale Heights
Zoning OFFIC
Interior
Cooling Central Air
Fireplace N
Exterior
Utilities Available Water-Municipal
Building
Dwelling Type Office/Tech
Level or Stories 1

© 2024 Listings courtesy of MRED as distributed by MLS GRID. All Rights Reserved.
Listed by Cindy Banks • RE/MAX Cornerstone





