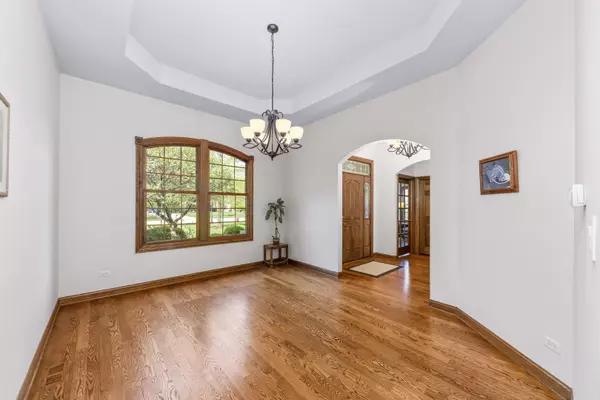$ 700,000
19935 Foxborough DR Mokena, IL 60448
4 Beds
2.5 Baths
3,000 SqFt
UPDATED:
Key Details
Sold Price $700,000
Property Type Single Family Home
Sub Type Detached Single
Listing Status Sold
Purchase Type For Sale
Square Footage 3,000 sqft
Price per Sqft $233
Subdivision Foxborough Estates
MLS Listing ID 12026903
Sold Date 06/03/24
Style Ranch
Bedrooms 4
Full Baths 2
Half Baths 1
HOA Fees $27/ann
Year Built 2006
Annual Tax Amount $17,222
Tax Year 2022
Lot Size 0.460 Acres
Lot Dimensions 20076
Property Sub-Type Detached Single
Property Description
Location
State IL
County Will
Area Mokena
Rooms
Basement Full
Interior
Interior Features Vaulted/Cathedral Ceilings, Hardwood Floors, First Floor Laundry, Walk-In Closet(s), Bookcases, Granite Counters
Heating Natural Gas
Cooling Central Air
Fireplaces Number 1
Fireplaces Type Wood Burning, Gas Starter
Equipment Humidifier, CO Detectors, Ceiling Fan(s), Sump Pump
Fireplace Y
Laundry Gas Dryer Hookup, Sink
Exterior
Exterior Feature Patio, Porch
Parking Features Attached
Garage Spaces 3.0
Roof Type Asphalt
Building
Lot Description Fenced Yard, Landscaped
Sewer Public Sewer
Water Lake Michigan
New Construction false
Schools
Elementary Schools Spencer Point Elementary School
Middle Schools Alex M Martino Junior High Schoo
High Schools Lincoln-Way Central High School
School District 122 , 122, 210
Others
HOA Fee Include Insurance
Ownership Fee Simple w/ HO Assn.
Special Listing Condition None

Bought with Kanton Harzich • @properties Christie's International Real Estate





