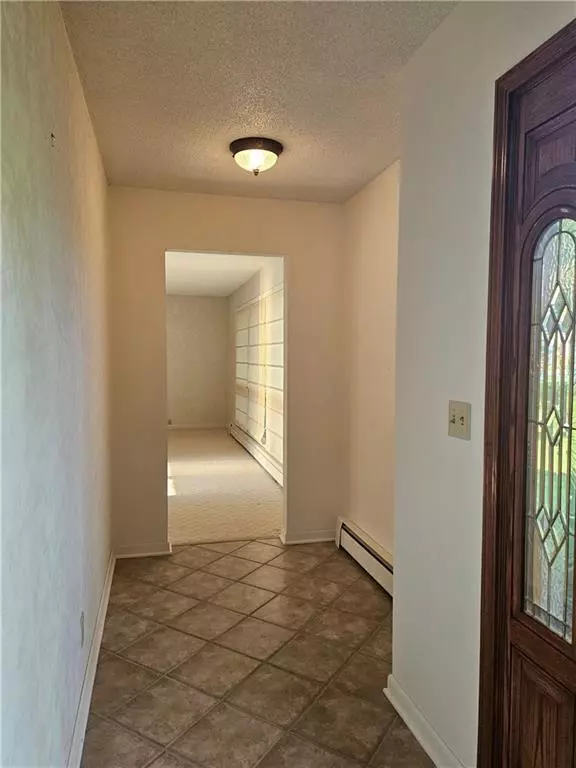
1630 Westside Drive Mt. Zion, IL 62549
3 Beds
2.5 Baths
3,104 SqFt
UPDATED:
11/06/2024 09:14 PM
Key Details
Property Type Single Family Home
Sub Type Detached Single
Listing Status Active
Purchase Type For Sale
Square Footage 3,104 sqft
Price per Sqft $78
Subdivision Sherwood Forest Second Add
MLS Listing ID 12130357
Style Contemporary
Bedrooms 3
Full Baths 2
Half Baths 1
Year Built 1971
Annual Tax Amount $3,605
Tax Year 2022
Lot Size 0.280 Acres
Property Description
Location
State IL
County Macon
Rooms
Basement Full, Walkout
Interior
Interior Features First Floor Laundry, Pool Indoors, Skylight(s), Workshop Area (Interior)
Heating Wood, Steam
Cooling Central Air
Inclusions Storage Shed
Fireplace Y
Appliance Range, Dishwasher, Refrigerator, Washer, Dryer
Exterior
Exterior Feature Deck, In Ground Pool
Garage Attached
Garage Spaces 2.0
Pool in ground pool
Waterfront false
View Y/N true
Roof Type Asphalt
Building
Lot Description Fenced Yard
Story 1 Story
Foundation Block
Sewer Public Sewer
Water Public
New Construction false
Schools
School District 3, 3, 3
Others
Special Listing Condition None





