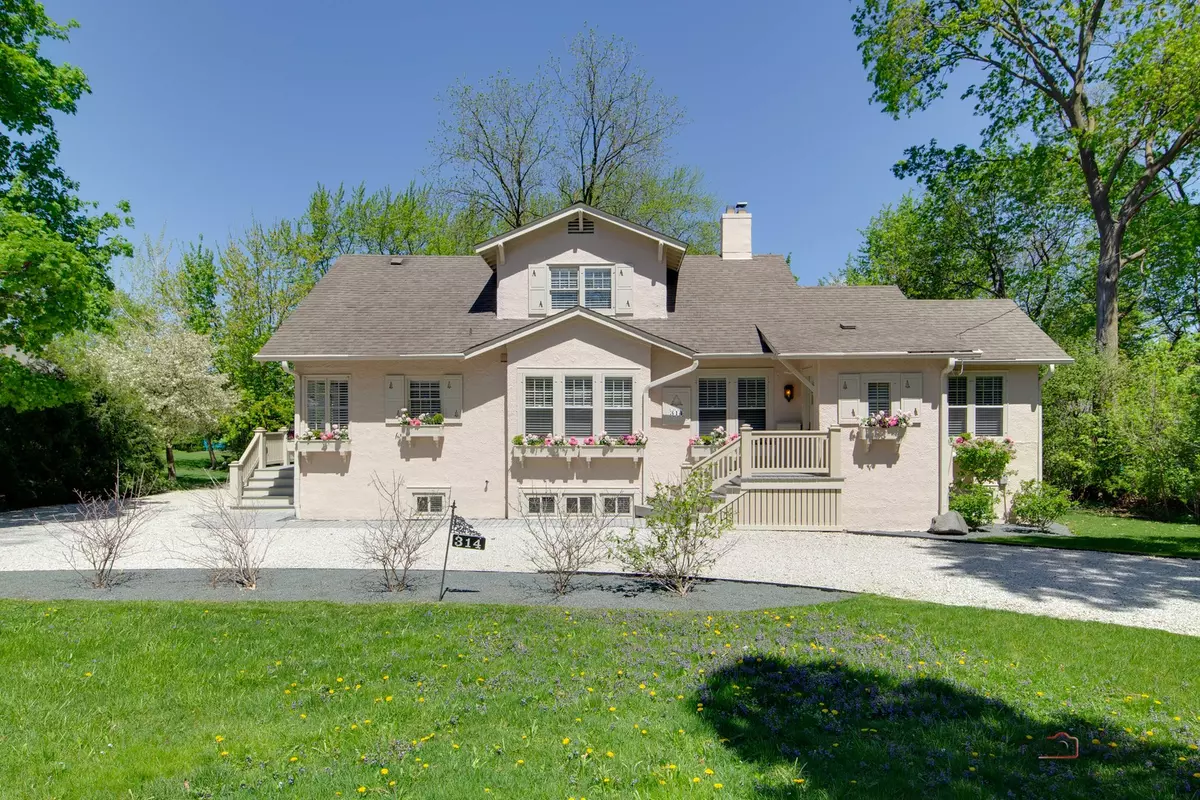
314 W Russell ST Barrington, IL 60010
5 Beds
3 Baths
2,069 SqFt
UPDATED:
11/01/2024 03:27 PM
Key Details
Property Type Single Family Home
Sub Type Detached Single
Listing Status Active
Purchase Type For Sale
Square Footage 2,069 sqft
Price per Sqft $429
MLS Listing ID 12142831
Style Cape Cod
Bedrooms 5
Full Baths 3
Annual Tax Amount $11,345
Tax Year 2022
Lot Size 0.500 Acres
Lot Dimensions 106X212X106X211
Property Description
Location
State IL
County Cook
Area Barrington Area
Rooms
Basement Full, English
Interior
Interior Features Hardwood Floors, First Floor Bedroom, First Floor Full Bath, Walk-In Closet(s)
Heating Natural Gas, Steam, Radiator(s)
Cooling Central Air, Zoned
Fireplaces Number 1
Fireplaces Type Wood Burning, Attached Fireplace Doors/Screen
Fireplace Y
Appliance Range, Microwave, Dishwasher, High End Refrigerator, Washer, Dryer, Stainless Steel Appliance(s), Wine Refrigerator
Laundry Gas Dryer Hookup, In Unit, Sink
Exterior
Exterior Feature Deck
Garage Detached
Garage Spaces 3.5
Waterfront false
Roof Type Asphalt
Building
Lot Description Landscaped
Dwelling Type Detached Single
Sewer Public Sewer
Water Public
New Construction false
Schools
Elementary Schools Hough Street Elementary School
Middle Schools Barrington Middle School Prairie
High Schools Barrington High School
School District 220 , 220, 220
Others
HOA Fee Include None
Ownership Fee Simple
Special Listing Condition None






