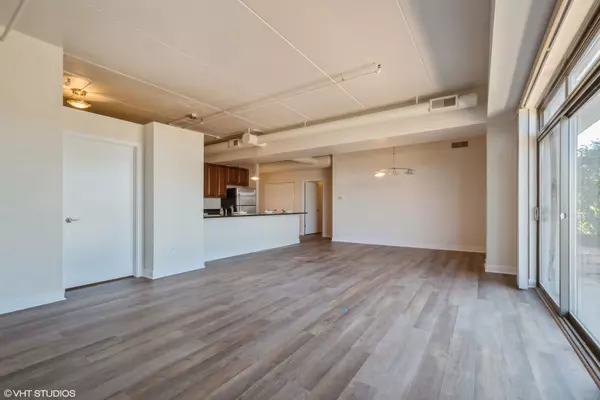
170 N Northwest HWY #206 Park Ridge, IL 60068
3 Beds
2.5 Baths
1,713 SqFt
UPDATED:
11/14/2024 06:07 AM
Key Details
Property Type Condo
Sub Type Condo,Condo-Loft
Listing Status Active
Purchase Type For Sale
Square Footage 1,713 sqft
Price per Sqft $391
Subdivision Uptown Condominiums
MLS Listing ID 12153492
Bedrooms 3
Full Baths 2
Half Baths 1
HOA Fees $598/mo
Year Built 2007
Annual Tax Amount $14,119
Tax Year 2023
Lot Dimensions COMMON
Property Description
Location
State IL
County Cook
Area Park Ridge
Rooms
Basement None
Interior
Interior Features Granite Counters
Heating Natural Gas, Forced Air
Cooling Central Air
Fireplace N
Appliance Range, Microwave, Dishwasher, Refrigerator, Washer, Dryer, Disposal, Stainless Steel Appliance(s)
Laundry In Unit
Exterior
Garage Attached
Garage Spaces 2.0
Waterfront false
Building
Dwelling Type Attached Single
Story 4
Sewer Public Sewer
Water Lake Michigan
New Construction false
Schools
Elementary Schools Eugene Field Elementary School
Middle Schools Emerson Middle School
High Schools Maine South High School
School District 64 , 64, 207
Others
HOA Fee Include Heat,Water,Gas,Parking,Insurance,TV/Cable,Exterior Maintenance,Lawn Care,Scavenger,Snow Removal
Ownership Condo
Special Listing Condition List Broker Must Accompany
Pets Description Cats OK, Dogs OK






