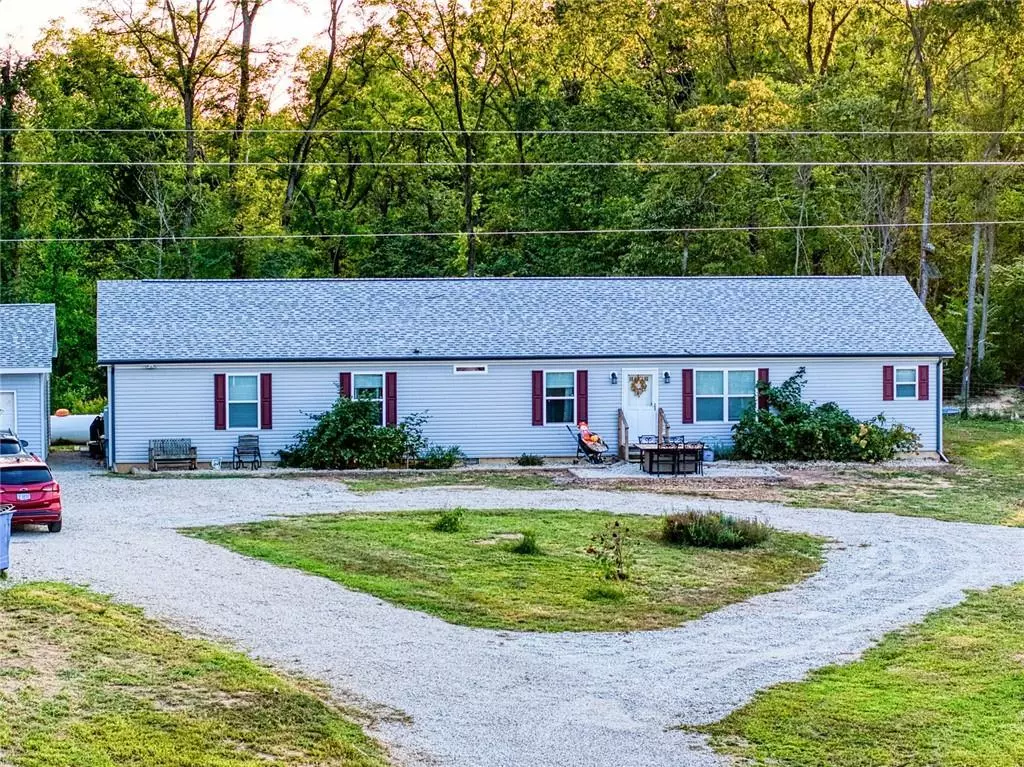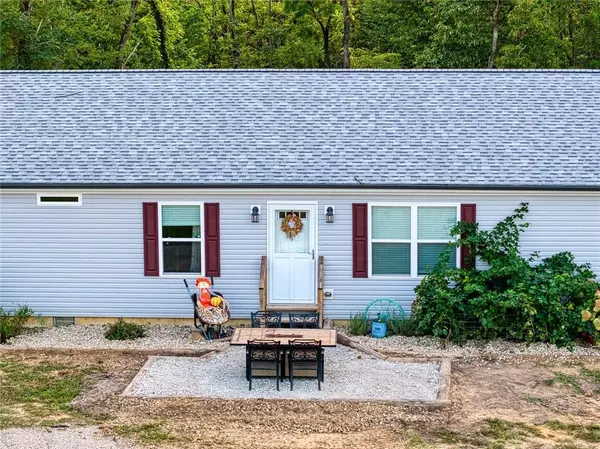
18370 Terre Haute Road Paris, IL 61944
4 Beds
3 Baths
2,280 SqFt
UPDATED:
10/09/2024 12:58 AM
Key Details
Property Type Single Family Home
Sub Type Detached Single
Listing Status Active
Purchase Type For Sale
Square Footage 2,280 sqft
Price per Sqft $276
MLS Listing ID 12161035
Bedrooms 4
Full Baths 3
Year Built 2021
Annual Tax Amount $55
Tax Year 2023
Lot Size 22.430 Acres
Property Description
Location
State IL
County Edgar
Community Lake
Zoning SINGL
Interior
Interior Features First Floor Laundry, Pantry, Walk-In Closet(s), First Floor Bedroom
Heating Natural Gas, Forced Air
Cooling Central Air
Fireplace Y
Appliance Built-In Oven, Range, Microwave, Dishwasher, Refrigerator, Washer, Dryer
Exterior
Exterior Feature Deck, Patio
Garage Detached
Garage Spaces 3.0
Waterfront false
View Y/N true
Roof Type Asphalt
Building
Lot Description Pond(s), Wooded
Story 1 Story, Manufactured
Foundation Block
Water Public
New Construction false
Schools
School District 4, 4, 4
Others
Special Listing Condition None





