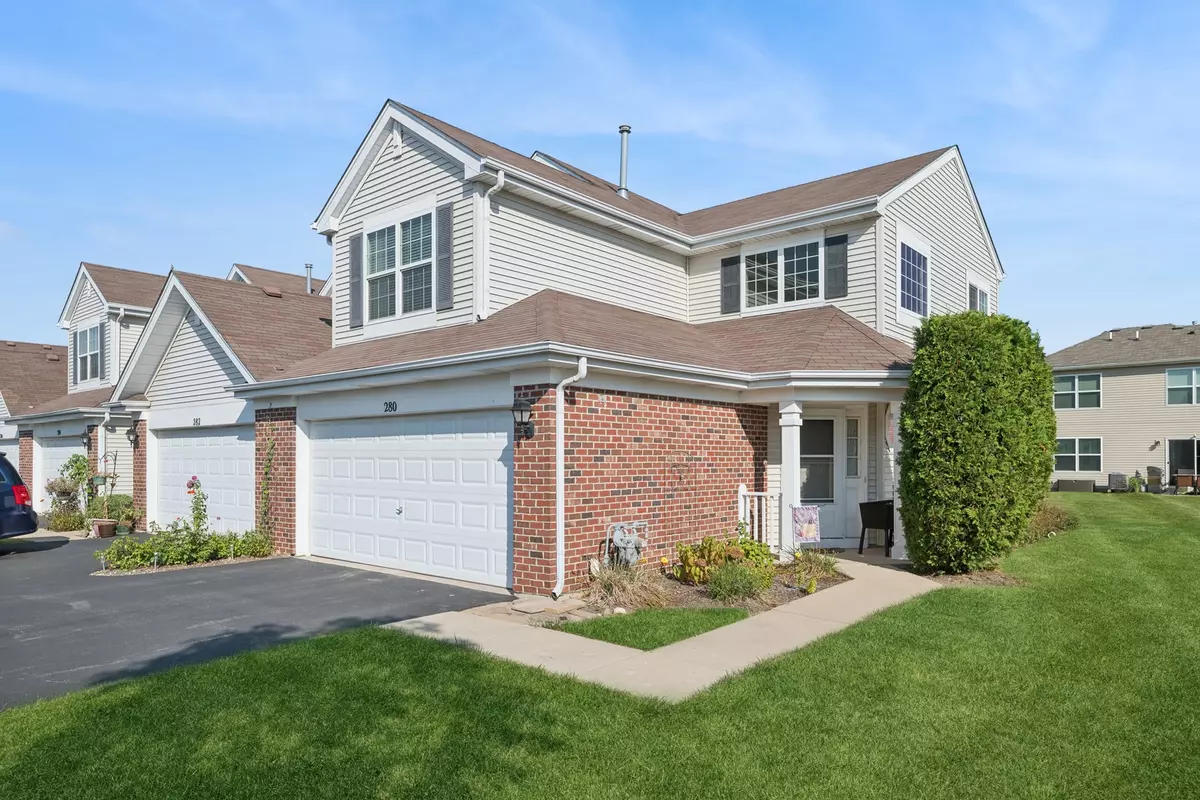
280 Wild Meadow LN Woodstock, IL 60098
2 Beds
2.5 Baths
1,360 SqFt
UPDATED:
10/23/2024 10:52 PM
Key Details
Property Type Condo, Townhouse
Sub Type Condo,Townhouse-2 Story
Listing Status Active Under Contract
Purchase Type For Sale
Square Footage 1,360 sqft
Price per Sqft $169
Subdivision Apple Creek Estates
MLS Listing ID 12169243
Bedrooms 2
Full Baths 2
Half Baths 1
HOA Fees $306/mo
Rental Info Yes
Year Built 2007
Annual Tax Amount $3,921
Tax Year 2023
Lot Dimensions 200X100
Property Description
Location
State IL
County Mchenry
Area Bull Valley / Greenwood / Woodstock
Rooms
Basement None
Interior
Interior Features Vaulted/Cathedral Ceilings, First Floor Laundry, Storage, Open Floorplan, Some Carpeting, Drapes/Blinds
Heating Natural Gas, Forced Air
Cooling Central Air
Equipment CO Detectors, Ceiling Fan(s)
Fireplace N
Appliance Double Oven, Range, Microwave, Dishwasher, Refrigerator, Disposal
Laundry In Unit
Exterior
Exterior Feature End Unit
Garage Attached
Garage Spaces 2.0
Amenities Available Bike Room/Bike Trails, Park, Covered Porch, School Bus, Trail(s)
Waterfront false
Roof Type Asphalt
Building
Lot Description Common Grounds, Corner Lot, Nature Preserve Adjacent, Landscaped, Park Adjacent, Pond(s), Sidewalks, Streetlights
Dwelling Type Attached Single
Story 2
Sewer Public Sewer
Water Public
New Construction false
Schools
Elementary Schools Prairiewood Elementary School
Middle Schools Creekside Middle School
High Schools Woodstock High School
School District 200 , 200, 200
Others
HOA Fee Include Insurance,Exterior Maintenance,Lawn Care,Scavenger,Snow Removal
Ownership Fee Simple
Special Listing Condition None
Pets Description Cats OK, Dogs OK






