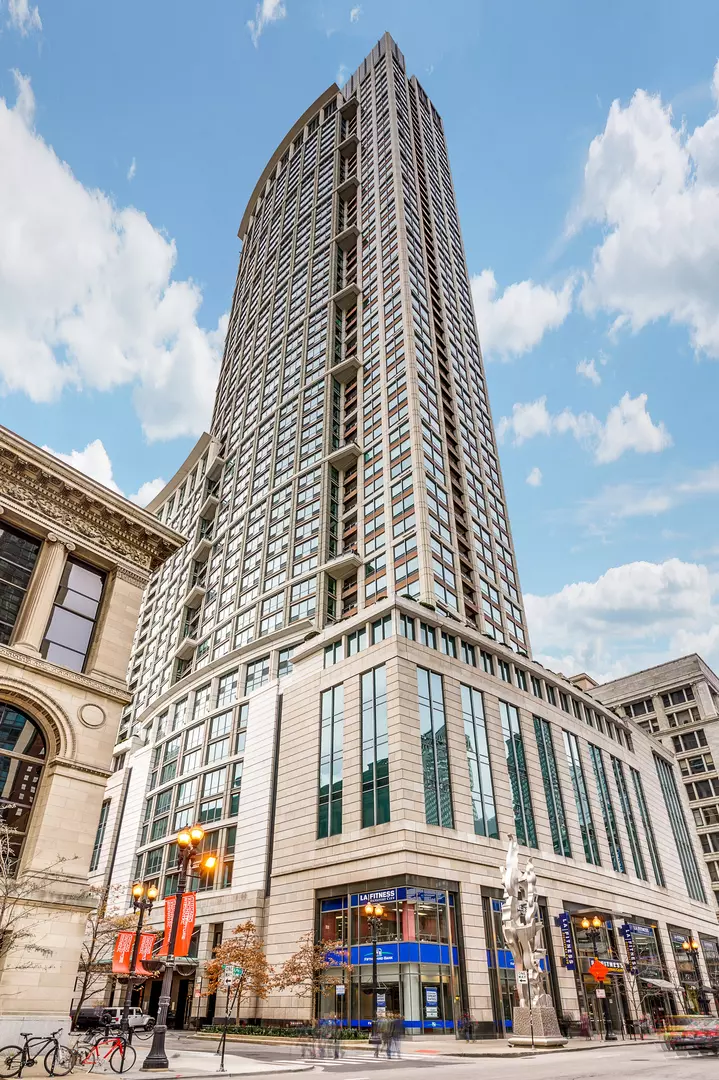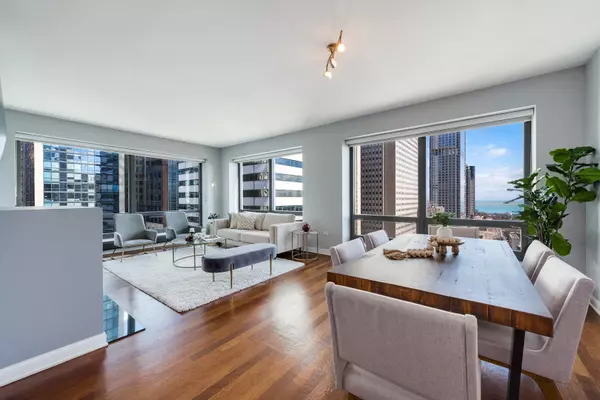
130 N GARLAND CT #1701 Chicago, IL 60602
2 Beds
2 Baths
1,544 SqFt
UPDATED:
10/08/2024 08:51 AM
Key Details
Property Type Condo
Sub Type Condo
Listing Status Active
Purchase Type For Sale
Square Footage 1,544 sqft
Price per Sqft $453
MLS Listing ID 12173394
Bedrooms 2
Full Baths 2
HOA Fees $1,061/mo
Rental Info Yes
Year Built 2004
Annual Tax Amount $15,047
Tax Year 2023
Lot Dimensions COMMON
Property Description
Location
State IL
County Cook
Area Chi - Loop
Rooms
Basement None
Interior
Interior Features Hardwood Floors, Laundry Hook-Up in Unit
Heating Electric, Zoned
Cooling Central Air, Zoned
Fireplaces Number 1
Fireplaces Type Gas Log
Fireplace Y
Appliance Range, Microwave, Dishwasher, Refrigerator, Washer, Dryer, Disposal, Wine Refrigerator
Exterior
Garage Attached
Garage Spaces 1.0
Amenities Available Bike Room/Bike Trails, Door Person, Exercise Room, Storage, Party Room, Sundeck, Indoor Pool, Valet/Cleaner, Spa/Hot Tub
Waterfront false
Building
Dwelling Type Attached Single
Story 57
Sewer Public Sewer
Water Lake Michigan
New Construction false
Schools
Elementary Schools South Loop Elementary School
Middle Schools South Loop Elementary School
High Schools Phillips Academy High School
School District 299 , 299, 299
Others
HOA Fee Include Water,Gas,Parking,Insurance,Doorman,TV/Cable,Exercise Facilities,Exterior Maintenance,Scavenger,Snow Removal,Internet
Ownership Condo
Special Listing Condition None
Pets Description Cats OK, Deposit Required, Dogs OK, Number Limit, Size Limit






