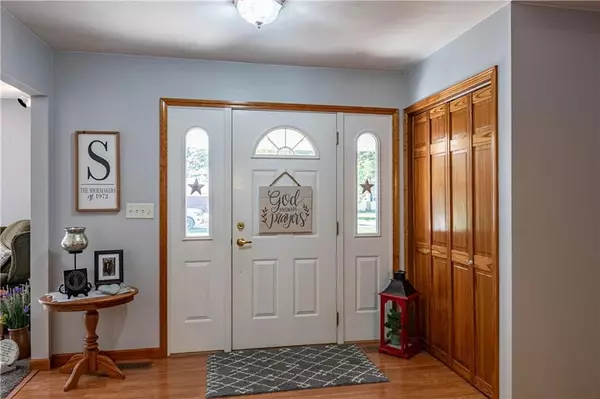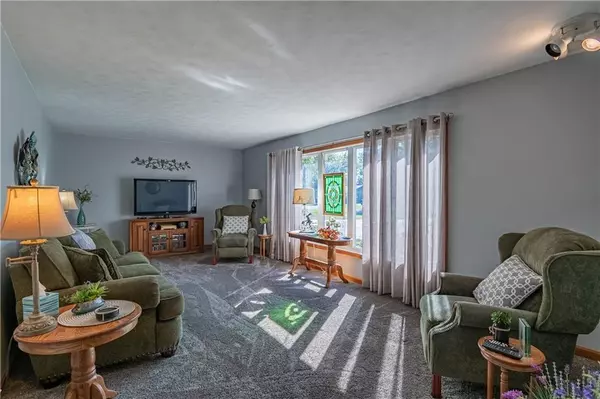
2360 W Ash Avenue Decatur, IL 62526
3 Beds
2.5 Baths
2,355 SqFt
UPDATED:
11/07/2024 08:09 AM
Key Details
Property Type Single Family Home
Sub Type Detached Single
Listing Status Pending
Purchase Type For Sale
Square Footage 2,355 sqft
Price per Sqft $126
Subdivision Mcclains Country Estates
MLS Listing ID 12180206
Style Ranch
Bedrooms 3
Full Baths 2
Half Baths 1
Year Built 1965
Annual Tax Amount $6,234
Tax Year 2023
Lot Size 1.230 Acres
Property Description
Location
State IL
County Macon
Zoning SINGL
Interior
Interior Features First Floor Laundry, Replacement Windows, Walk-In Closet(s), First Floor Bedroom
Heating Natural Gas, Forced Air
Cooling Central Air
Fireplaces Number 1
Fireplaces Type Wood Burning
Inclusions Storage Shed
Fireplace Y
Appliance Range, Microwave, Dishwasher, Refrigerator, Washer, Dryer
Exterior
Exterior Feature Patio
Garage Attached, Detached
Garage Spaces 4.0
Waterfront false
View Y/N true
Roof Type Asphalt
Building
Story 1 Story
Foundation Brick/Mortar
Water Public
New Construction false
Schools
School District 11, 11, 11
Others
Special Listing Condition None





