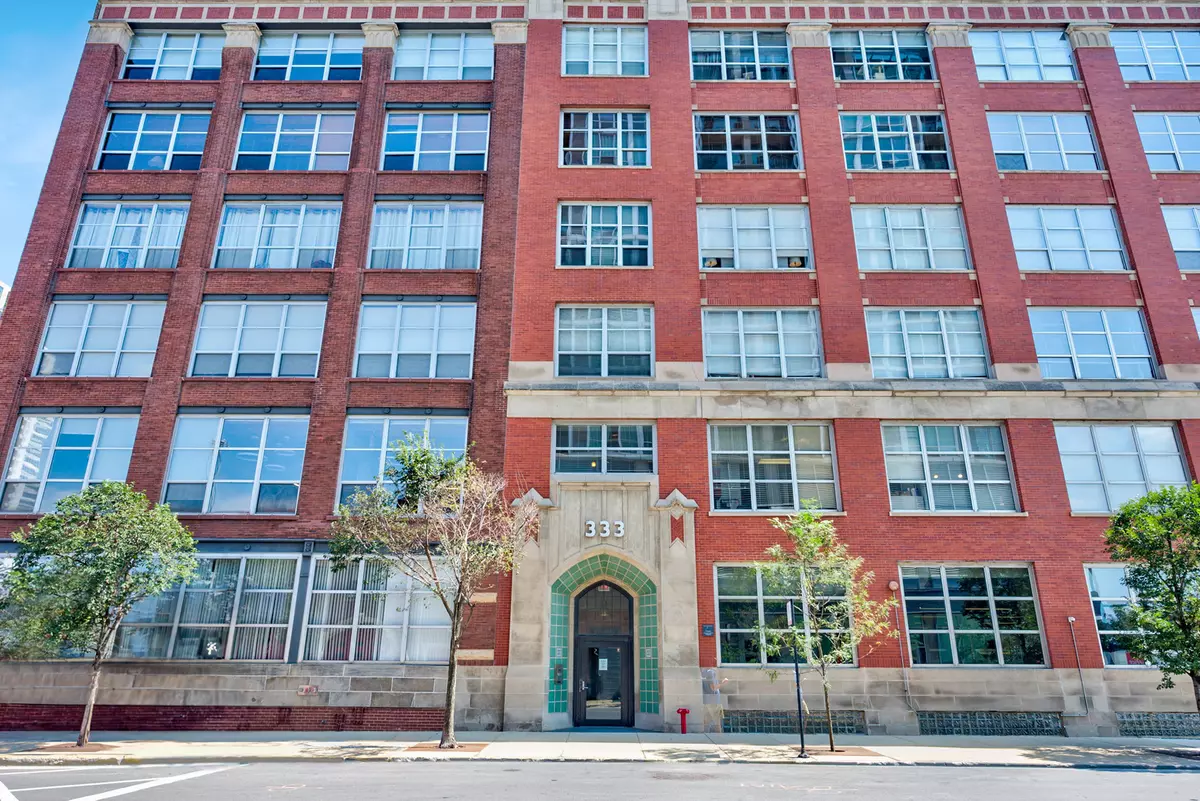
333 S Desplaines ST #706 Chicago, IL 60661
2 Beds
2 Baths
1,600 SqFt
UPDATED:
11/13/2024 07:44 PM
Key Details
Property Type Condo
Sub Type Condo
Listing Status Pending
Purchase Type For Sale
Square Footage 1,600 sqft
Price per Sqft $293
MLS Listing ID 12181031
Bedrooms 2
Full Baths 2
HOA Fees $618/mo
Rental Info Yes
Annual Tax Amount $9,179
Tax Year 2023
Lot Dimensions COMMON
Property Description
Location
State IL
County Cook
Area Chi - Near West Side
Rooms
Basement Full
Interior
Interior Features Hardwood Floors, Ceiling - 10 Foot
Heating Natural Gas
Cooling Central Air
Fireplaces Number 1
Fireplaces Type Gas Starter
Fireplace Y
Appliance Range, Microwave, Dishwasher, Refrigerator, Freezer, Washer, Dryer, Stainless Steel Appliance(s)
Laundry In Unit
Exterior
Garage Attached
Garage Spaces 1.0
Amenities Available Bike Room/Bike Trails, Elevator(s), Exercise Room, On Site Manager/Engineer, Security Door Lock(s), Service Elevator(s)
Waterfront false
Building
Dwelling Type Attached Single
Story 7
Sewer Public Sewer
Water Public
New Construction false
Schools
Elementary Schools Skinner Elementary School
Middle Schools Skinner Elementary School
High Schools Wells Community Academy Senior H
School District 299 , 299, 299
Others
HOA Fee Include Water,Parking,Insurance,Exercise Facilities,Exterior Maintenance,Scavenger,Snow Removal,Internet
Ownership Condo
Special Listing Condition None
Pets Description Cats OK, Dogs OK






