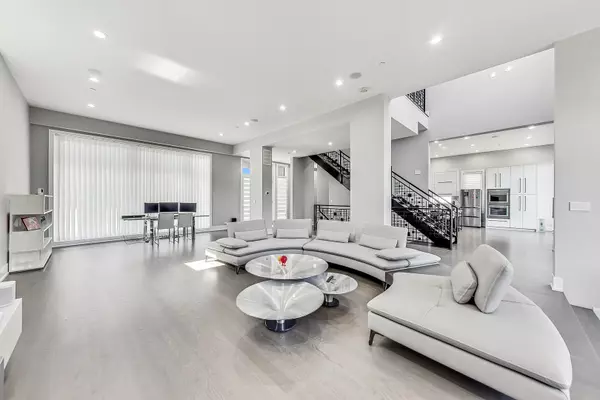REQUEST A TOUR If you would like to see this home without being there in person, select the "Virtual Tour" option and your agent will contact you to discuss available opportunities.
In-PersonVirtual Tour

$ 2,499,000
Est. payment /mo
Active
1331 Pfingsten RD Northbrook, IL 60062
5 Beds
5.5 Baths
6,000 SqFt
UPDATED:
10/17/2024 08:56 AM
Key Details
Property Type Single Family Home
Sub Type Detached Single
Listing Status Active
Purchase Type For Sale
Square Footage 6,000 sqft
Price per Sqft $416
MLS Listing ID 12184938
Bedrooms 5
Full Baths 5
Half Baths 1
Year Built 2020
Annual Tax Amount $9,090
Tax Year 2023
Lot Dimensions 296X100
Property Description
This stunning two-year-old home seamlessly blends European-inspired elegance with top-tier construction quality. Its sophisticated design features an innovative open layout and a contemporary color palette that enlivens every room. Custom finishes are found throughout, highlighted by an impressive white gourmet kitchen equipped with an oversized island, double oven, and Thermador appliances. With 5 bedrooms and 5.1 bathrooms, the second floor boasts 4 bedrooms, each with luxurious en-suite baths. The primary suite offers a spacious balcony, two walk-in closets, and a magnificent marble bath complete with radiant flooring, double vanities, a large walk-in shower, and a freestanding soaking tub. Outdoor living is a delight, featuring a large patio and a generous backyard perfect for a pool. Triple-pane windows ensure a peaceful retreat from outside noise. Additional amenities include a security system with cameras and a 3-car attached garage with ample storage. This captivating fusion of modern luxury and meticulous craftsmanship creates a welcoming setting for the finest in suburban living.
Location
State IL
County Cook
Area Northbrook
Rooms
Basement Full
Interior
Heating Natural Gas
Cooling Central Air
Fireplace N
Exterior
Garage Attached
Garage Spaces 3.0
Waterfront false
Building
Dwelling Type Detached Single
Sewer Public Sewer
Water Public
New Construction false
Schools
High Schools Glenbrook North High School
School District 28 , 28, 225
Others
HOA Fee Include None
Ownership Fee Simple
Special Listing Condition List Broker Must Accompany

© 2024 Listings courtesy of MRED as distributed by MLS GRID. All Rights Reserved.
Listed by Patrycja Stefanska • @properties Christie's International Real Estate





