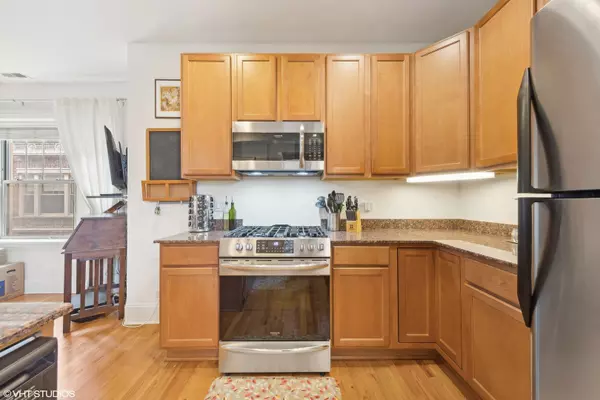
5410 N KENMORE AVE #2 Chicago, IL 60640
1 Bed
1 Bath
UPDATED:
11/18/2024 09:28 PM
Key Details
Property Type Condo
Sub Type Condo
Listing Status Active Under Contract
Purchase Type For Sale
MLS Listing ID 12190744
Bedrooms 1
Full Baths 1
HOA Fees $327/mo
Rental Info Yes
Annual Tax Amount $2,794
Tax Year 2023
Lot Dimensions CONDO
Property Description
Location
State IL
County Cook
Area Chi - Edgewater
Rooms
Basement None
Interior
Interior Features Hardwood Floors, Laundry Hook-Up in Unit, Storage, Open Floorplan, Drapes/Blinds, Granite Counters
Heating Natural Gas, Forced Air
Cooling Central Air
Fireplace N
Appliance Range, Microwave, Dishwasher, Refrigerator, Freezer, Washer, Dryer, Disposal, Stainless Steel Appliance(s)
Laundry In Unit
Exterior
Exterior Feature Storms/Screens
Amenities Available Bike Room/Bike Trails, Storage
Waterfront false
Roof Type Asphalt
Building
Dwelling Type Attached Single
Story 3
Sewer Public Sewer
Water Lake Michigan, Public
New Construction false
Schools
Elementary Schools Goudy Elementary School
High Schools Senn High School
School District 299 , 299, 299
Others
HOA Fee Include Water,Insurance,Exterior Maintenance,Lawn Care,Scavenger,Snow Removal
Ownership Condo
Special Listing Condition None
Pets Description Cats OK, Dogs OK






