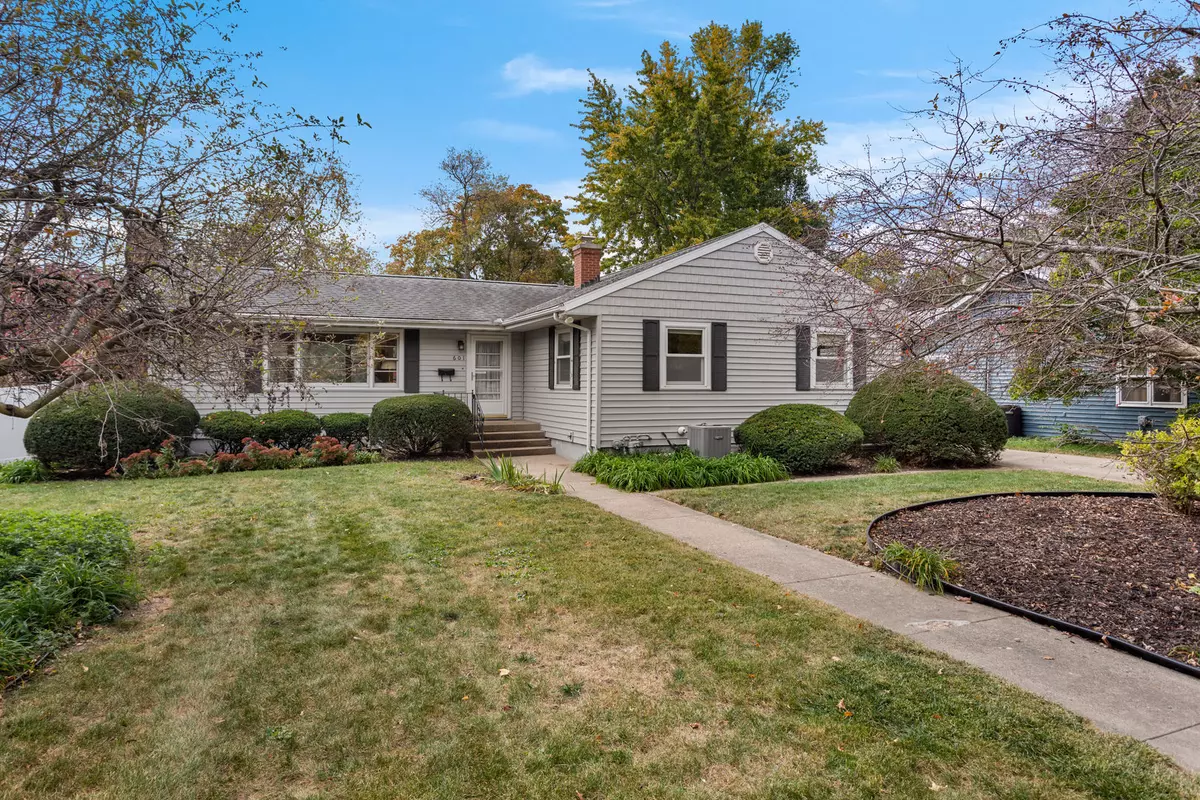
601 Hessel BLVD Champaign, IL 61820
3 Beds
2 Baths
1,649 SqFt
UPDATED:
10/29/2024 07:51 PM
Key Details
Property Type Single Family Home
Sub Type Detached Single
Listing Status Active Under Contract
Purchase Type For Sale
Square Footage 1,649 sqft
Price per Sqft $130
MLS Listing ID 12178944
Style Ranch
Bedrooms 3
Full Baths 2
Year Built 1949
Annual Tax Amount $5,772
Tax Year 2023
Lot Dimensions 70X164
Property Description
Location
State IL
County Champaign
Area Champaign, Savoy
Rooms
Basement Full
Interior
Interior Features First Floor Bedroom, First Floor Full Bath
Heating Natural Gas, Forced Air
Cooling Central Air
Fireplaces Number 1
Fireplaces Type Wood Burning
Fireplace Y
Exterior
Exterior Feature Deck
Garage Detached
Garage Spaces 2.0
Community Features Park
Waterfront false
Roof Type Asphalt
Building
Dwelling Type Detached Single
Sewer Public Sewer
Water Public
New Construction false
Schools
Elementary Schools Unit 4 Of Choice
Middle Schools Champaign/Middle Call Unit 4 351
High Schools Central High School
School District 4 , 4, 4
Others
HOA Fee Include None
Ownership Fee Simple
Special Listing Condition None






