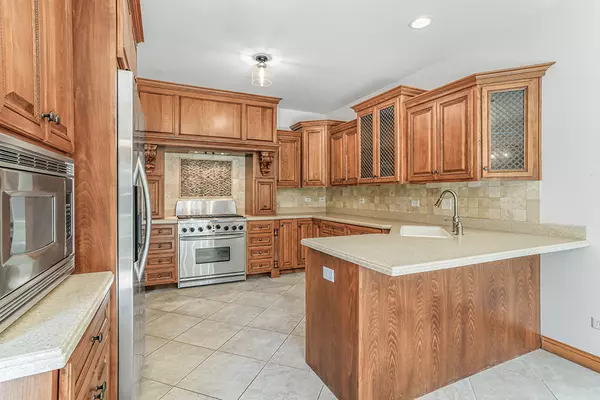
13879 Penny LN Homer Glen, IL 60491
2 Beds
3.5 Baths
2,600 SqFt
UPDATED:
11/03/2024 12:59 PM
Key Details
Property Type Townhouse
Sub Type Townhouse-2 Story,Townhouse-TriLevel
Listing Status Active
Purchase Type For Sale
Square Footage 2,600 sqft
Price per Sqft $182
Subdivision Stonebridge Woods
MLS Listing ID 12195880
Bedrooms 2
Full Baths 3
Half Baths 1
HOA Fees $323/mo
Year Built 2012
Annual Tax Amount $11,059
Tax Year 2022
Lot Dimensions 41X33X11X62X30X95
Property Description
Location
State IL
County Will
Area Homer Glen
Rooms
Basement Full
Interior
Interior Features Vaulted/Cathedral Ceilings, Skylight(s), Hardwood Floors, First Floor Laundry, Walk-In Closet(s), Ceiling - 10 Foot, Some Carpeting, Some Wood Floors, Granite Counters, Some Wall-To-Wall Cp
Heating Natural Gas, Forced Air
Cooling Central Air
Fireplaces Number 1
Equipment Security System, Fire Sprinklers, CO Detectors, Ceiling Fan(s), Sump Pump
Fireplace Y
Appliance Range, Microwave, Dishwasher, Refrigerator, Washer, Dryer, Water Softener
Laundry In Unit
Exterior
Exterior Feature Patio
Garage Attached
Garage Spaces 2.0
Waterfront false
Roof Type Asphalt
Building
Dwelling Type Attached Single
Story 2
Sewer Public Sewer
Water Public
New Construction false
Schools
High Schools Lockport Township High School
School District 33C , 33C, 205
Others
HOA Fee Include Insurance,Exterior Maintenance,Lawn Care,Snow Removal
Ownership Fee Simple w/ HO Assn.
Special Listing Condition None
Pets Description Cats OK, Dogs OK






