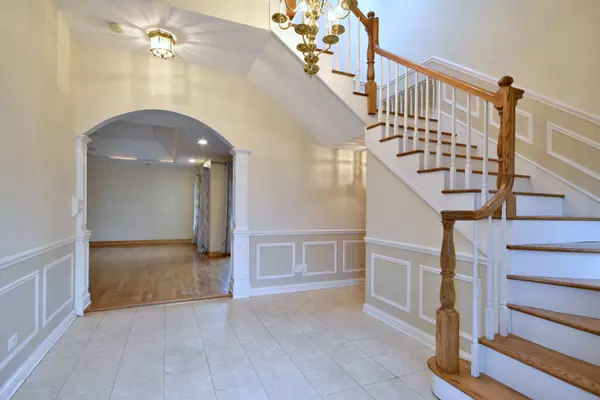
6849 Willow Springs RD Countryside, IL 60525
4 Beds
3.5 Baths
3,312 SqFt
UPDATED:
11/19/2024 02:37 PM
Key Details
Property Type Single Family Home
Sub Type Detached Single
Listing Status Active Under Contract
Purchase Type For Sale
Square Footage 3,312 sqft
Price per Sqft $196
MLS Listing ID 12203809
Style Traditional
Bedrooms 4
Full Baths 3
Half Baths 1
Year Built 1995
Annual Tax Amount $9,313
Tax Year 2022
Lot Size 0.459 Acres
Lot Dimensions 100X200
Property Description
Location
State IL
County Cook
Area Countryside
Rooms
Basement None
Interior
Interior Features Vaulted/Cathedral Ceilings, Skylight(s), Hardwood Floors, First Floor Bedroom, First Floor Laundry, First Floor Full Bath
Heating Natural Gas, Forced Air, Sep Heating Systems - 2+
Cooling Central Air, Zoned
Fireplaces Number 2
Fireplaces Type Gas Log, Gas Starter, Heatilator
Equipment Humidifier, Central Vacuum, Security System, Intercom, Ceiling Fan(s), Sprinkler-Lawn
Fireplace Y
Appliance Range, Microwave, Dishwasher, Refrigerator, Disposal
Laundry In Unit, Sink
Exterior
Exterior Feature Balcony, Patio
Garage Attached
Garage Spaces 3.0
Waterfront false
Roof Type Asphalt
Building
Lot Description Corner Lot
Dwelling Type Detached Single
Sewer Public Sewer, Sewer-Storm
Water Lake Michigan
New Construction false
Schools
Elementary Schools Pleasantdale Elementary School
Middle Schools Lyons Twp High School
High Schools Lyons Twp High School
School District 107 , 204, 204
Others
HOA Fee Include None
Ownership Fee Simple
Special Listing Condition None






