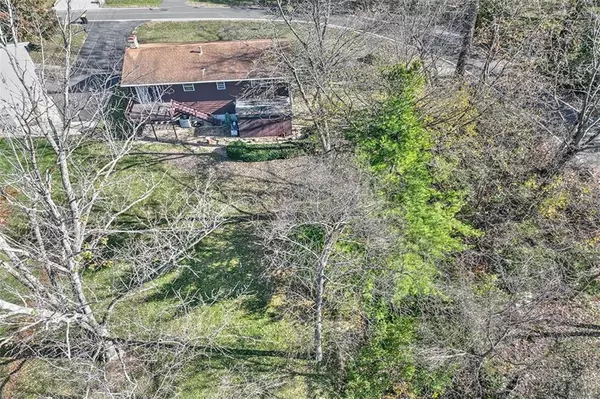
3441 Ferris Drive Decatur, IL 62521
3 Beds
2 Baths
1,762 SqFt
UPDATED:
11/14/2024 09:11 AM
Key Details
Property Type Single Family Home
Sub Type Detached Single
Listing Status Active
Purchase Type For Sale
Square Footage 1,762 sqft
Price per Sqft $96
Subdivision South Hill Top Sub
MLS Listing ID 12206726
Style Bi-Level
Bedrooms 3
Full Baths 2
Year Built 1973
Annual Tax Amount $3,446
Tax Year 2023
Lot Size 0.630 Acres
Property Description
Location
State IL
County Macon
Zoning SINGL
Rooms
Basement Partial
Interior
Interior Features Workshop Area (Interior), First Floor Bedroom
Heating Natural Gas, Forced Air
Cooling Central Air
Fireplaces Number 2
Fireplaces Type Wood Burning
Fireplace Y
Appliance Built-In Oven
Exterior
Exterior Feature Deck
Garage Attached
Garage Spaces 2.0
Waterfront false
View Y/N true
Roof Type Asphalt
Building
Lot Description Wooded
Story 2 Stories
Foundation Block, Other
Sewer Public Sewer
Water Public
New Construction false
Schools
Elementary Schools Meridian
Middle Schools Meridian
High Schools Meridian
School District 15, 15, 15
Others
Special Listing Condition None





