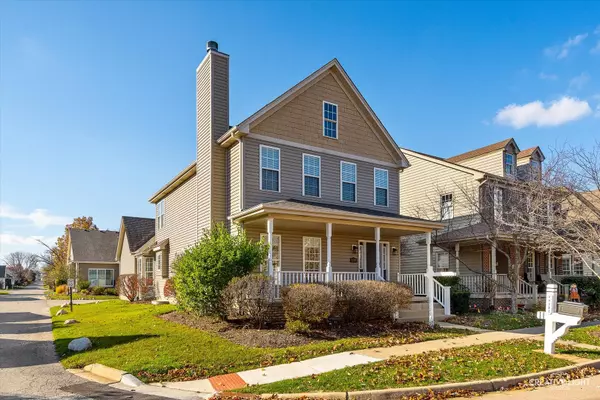
0N282 Eldon DR S Geneva, IL 60134
3 Beds
2.5 Baths
2,258 SqFt
OPEN HOUSE
Sat Nov 23, 11:00am - 1:00pm
Sun Nov 24, 1:00pm - 3:00pm
UPDATED:
11/21/2024 08:01 AM
Key Details
Property Type Single Family Home
Sub Type Detached Single
Listing Status Active
Purchase Type For Sale
Square Footage 2,258 sqft
Price per Sqft $228
Subdivision Mill Creek
MLS Listing ID 12183915
Bedrooms 3
Full Baths 2
Half Baths 1
HOA Fees $110/mo
Year Built 2004
Annual Tax Amount $10,388
Tax Year 2023
Lot Dimensions 43X97
Property Description
Location
State IL
County Kane
Area Geneva
Rooms
Basement Full
Interior
Interior Features Hardwood Floors, First Floor Laundry, Walk-In Closet(s)
Heating Natural Gas, Forced Air
Cooling Central Air
Fireplaces Number 1
Fireplaces Type Gas Log, Gas Starter
Fireplace Y
Appliance Range, Microwave, Dishwasher, Refrigerator, Washer, Dryer, Disposal, Stainless Steel Appliance(s)
Exterior
Garage Attached
Garage Spaces 3.0
Community Features Clubhouse, Park, Pool, Tennis Court(s), Lake, Curbs, Sidewalks, Street Lights, Street Paved
Waterfront false
Building
Dwelling Type Detached Single
Sewer Public Sewer
Water Public
New Construction false
Schools
School District 304 , 304, 304
Others
HOA Fee Include Exterior Maintenance,Lawn Care,Snow Removal
Ownership Fee Simple w/ HO Assn.
Special Listing Condition None






