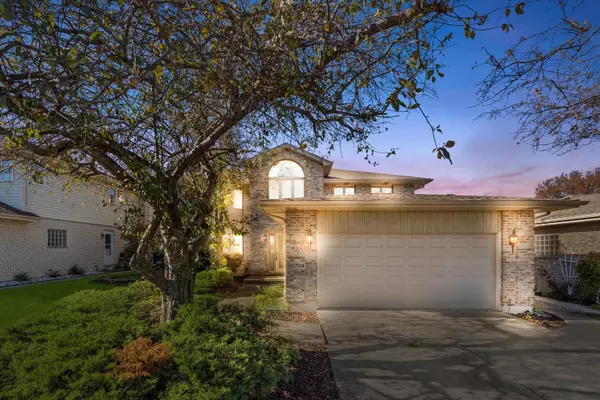
10704 Linder AVE Oak Lawn, IL 60453
4 Beds
2.5 Baths
3,313 SqFt
UPDATED:
11/20/2024 04:23 PM
Key Details
Property Type Single Family Home
Sub Type Detached Single
Listing Status Active Under Contract
Purchase Type For Sale
Square Footage 3,313 sqft
Price per Sqft $128
Subdivision Eagle Ridge
MLS Listing ID 12209807
Bedrooms 4
Full Baths 2
Half Baths 1
Year Built 1989
Annual Tax Amount $6,678
Tax Year 2023
Lot Size 7,143 Sqft
Lot Dimensions 124.9X57.1X125X56.7
Property Description
Location
State IL
County Cook
Area Oak Lawn
Rooms
Basement Full
Interior
Heating Natural Gas
Cooling Central Air
Fireplaces Number 1
Fireplaces Type Gas Starter
Fireplace Y
Exterior
Garage Attached
Garage Spaces 2.0
Waterfront false
Building
Dwelling Type Detached Single
Water Public
New Construction false
Schools
Elementary Schools Stony Creek Elementary School
Middle Schools Prairie Junior High School
High Schools H L Richards High School (Campus
School District 126 , 126, 218
Others
HOA Fee Include None
Ownership Fee Simple
Special Listing Condition None






