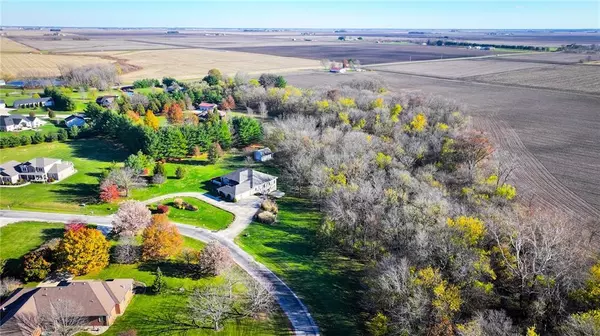
8299 Goodwin Circle Dalton City, IL 61925
4 Beds
3.5 Baths
4,054 SqFt
UPDATED:
11/20/2024 06:06 AM
Key Details
Property Type Single Family Home
Sub Type Detached Single
Listing Status Active
Purchase Type For Sale
Square Footage 4,054 sqft
Price per Sqft $140
Subdivision Rustling Waters Iii 1St Add
MLS Listing ID 12210318
Style Ranch
Bedrooms 4
Full Baths 3
Half Baths 1
Year Built 1997
Annual Tax Amount $10,064
Tax Year 2023
Lot Size 5.430 Acres
Property Description
Location
State IL
County Macon
Rooms
Basement Partial, Walkout
Interior
Interior Features First Floor Laundry, Pantry, Walk-In Closet(s), Workshop Area (Interior), First Floor Bedroom
Heating Electric, Geothermal
Cooling Geothermal
Fireplaces Number 1
Fireplaces Type Gas Starter
Fireplace Y
Appliance Cooktop, Built-In Oven, Range, Range Hood, Microwave, Dishwasher, Refrigerator, Washer, Dryer, Disposal
Exterior
Exterior Feature Deck, Patio
Garage Attached
Garage Spaces 3.0
Waterfront false
View Y/N true
Roof Type Asphalt
Building
Lot Description Wooded
Story 1 Story
Foundation Concrete Perimeter
Water Public
New Construction false
Schools
School District 3, 3, 3
Others
Special Listing Condition None





