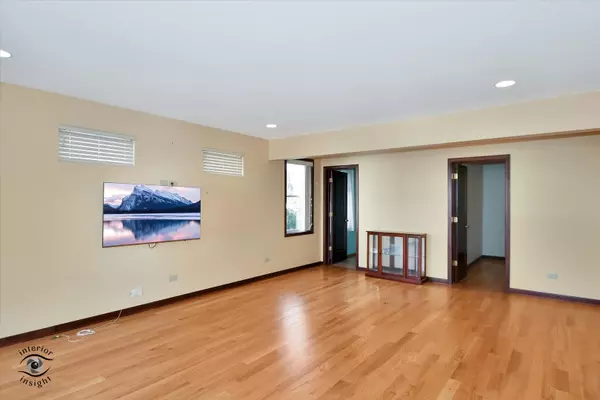
2733 W 89th PL Evergreen Park, IL 60805
2 Beds
2 Baths
1,223 SqFt
UPDATED:
11/19/2024 03:51 PM
Key Details
Property Type Single Family Home
Sub Type Detached Single
Listing Status Active Under Contract
Purchase Type For Sale
Square Footage 1,223 sqft
Price per Sqft $199
MLS Listing ID 12201982
Style Cape Cod
Bedrooms 2
Full Baths 2
Year Built 1940
Annual Tax Amount $4,447
Tax Year 2023
Lot Dimensions 40X133
Property Description
Location
State IL
County Cook
Area Evergreen Park
Rooms
Basement Full
Interior
Interior Features Hardwood Floors, First Floor Bedroom, Some Carpeting, Replacement Windows
Heating Natural Gas
Cooling Central Air
Fireplace N
Appliance Range, Microwave, Dishwasher, Refrigerator, Washer, Dryer, Disposal, Stainless Steel Appliance(s)
Exterior
Exterior Feature Porch
Garage Detached
Garage Spaces 2.0
Community Features Park, Sidewalks, Street Lights, Street Paved
Waterfront false
Roof Type Asphalt
Building
Dwelling Type Detached Single
Sewer Public Sewer
Water Lake Michigan
New Construction false
Schools
Elementary Schools Northeast Elementary School
Middle Schools Central Junior High School
High Schools Evergreen Park High School
School District 124 , 124, 231
Others
HOA Fee Include None
Ownership Fee Simple
Special Listing Condition None






