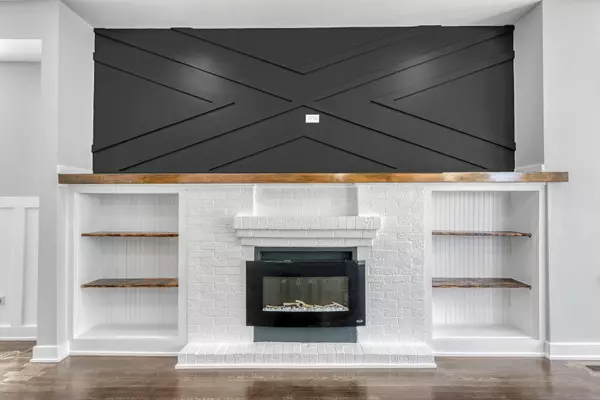
7441 S Wentworth AVE Chicago, IL 60621
4 Beds
3 Baths
2,737 SqFt
UPDATED:
11/20/2024 06:06 AM
Key Details
Property Type Single Family Home
Sub Type Detached Single
Listing Status Active
Purchase Type For Sale
Square Footage 2,737 sqft
Price per Sqft $120
MLS Listing ID 12210800
Style Bungalow
Bedrooms 4
Full Baths 3
Year Built 1918
Tax Year 2022
Lot Dimensions 25 X 125
Property Description
Location
State IL
County Cook
Area Chi - Greater Grand Crossing
Rooms
Basement Full
Interior
Interior Features Hardwood Floors, First Floor Bedroom, In-Law Arrangement, First Floor Full Bath, Built-in Features, Some Carpeting, Special Millwork
Heating Natural Gas, Forced Air
Cooling Central Air
Fireplace N
Appliance Range, Microwave, Dishwasher, Refrigerator, Washer, Dryer, Range Hood
Laundry Gas Dryer Hookup, Common Area, Sink
Exterior
Exterior Feature Storms/Screens
Garage Detached
Garage Spaces 2.0
Community Features Curbs, Gated, Sidewalks, Street Lights, Street Paved
Waterfront false
Roof Type Asphalt
Building
Dwelling Type Detached Single
Sewer Public Sewer, Sewer-Storm
Water Lake Michigan
New Construction false
Schools
School District 299 , 299, 299
Others
HOA Fee Include None
Ownership Fee Simple
Special Listing Condition None






