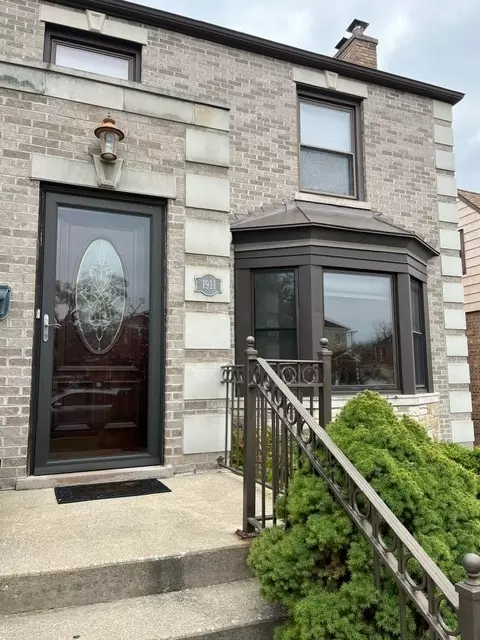
1911 N 73rd AVE N Elmwood Park, IL 60707
4 Beds
3.5 Baths
2,200 SqFt
UPDATED:
11/22/2024 06:06 AM
Key Details
Property Type Single Family Home
Sub Type Detached Single
Listing Status Active
Purchase Type For Sale
Square Footage 2,200 sqft
Price per Sqft $295
MLS Listing ID 12208696
Style Georgian
Bedrooms 4
Full Baths 3
Half Baths 1
Year Built 1942
Annual Tax Amount $8,442
Tax Year 2023
Lot Size 10,890 Sqft
Lot Dimensions 45 X 135
Property Description
Location
State IL
County Cook
Area Elmwood Park
Rooms
Basement Full
Interior
Interior Features Hardwood Floors, Granite Counters, Separate Dining Room, Some Storm Doors, Plaster
Heating Natural Gas, Electric
Cooling Central Air
Fireplaces Number 2
Fireplaces Type Wood Burning, Gas Log, Gas Starter, Masonry
Equipment Humidifier
Fireplace Y
Exterior
Exterior Feature Deck, Porch
Community Features Curbs, Sidewalks, Street Lights, Street Paved
Waterfront false
Roof Type Asphalt
Building
Lot Description Fenced Yard
Dwelling Type Detached Single
Sewer Public Sewer
Water Lake Michigan
New Construction false
Schools
School District 401 , 401, 401
Others
HOA Fee Include None
Ownership Fee Simple
Special Listing Condition Exceptions-Call List Office, Home Warranty






