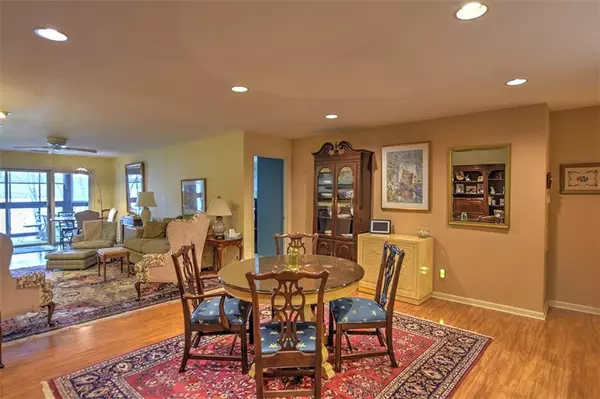
899 E Lake Shore Drive #A-1-D Decatur, IL 62521
2 Beds
2 Baths
1,485 SqFt
UPDATED:
11/22/2024 03:21 PM
Key Details
Property Type Single Family Home
Sub Type Detached Single
Listing Status Active
Purchase Type For Sale
Square Footage 1,485 sqft
Price per Sqft $138
MLS Listing ID 12213702
Style Other
Bedrooms 2
Full Baths 2
Year Built 1987
Annual Tax Amount $2,246
Tax Year 2023
Lot Size 2.450 Acres
Property Description
Location
State IL
County Macon
Community Dock
Rooms
Basement Walkout
Interior
Interior Features First Floor Laundry, First Floor Bedroom
Heating Forced Air
Cooling Central Air
Fireplaces Number 1
Fireplace Y
Appliance Range, Dishwasher, Refrigerator, Washer, Dryer
Exterior
Exterior Feature Deck
Garage Attached
Garage Spaces 1.0
Community Features Water View
Waterfront false
View Y/N true
Roof Type Asphalt
Building
Lot Description Waterfront, Dock, Water View, Lake Access
Story 1 Story
Foundation Pillar/Post/Pier, Other
Sewer Public Sewer
Water Public
New Construction false
Schools
Middle Schools Stephendecatur
High Schools Eisenhower
School District 61, 61, 61
Others
Special Listing Condition None





