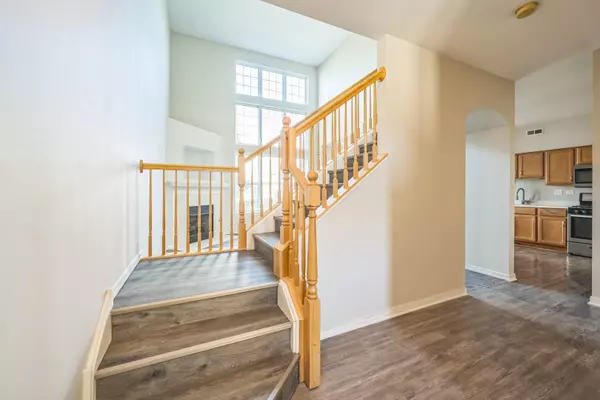
2417 Georgetown CIR Aurora, IL 60503
3 Beds
2.5 Baths
1,611 SqFt
UPDATED:
11/22/2024 02:24 AM
Key Details
Property Type Townhouse
Sub Type Townhouse-2 Story
Listing Status Active Under Contract
Purchase Type For Sale
Square Footage 1,611 sqft
Price per Sqft $192
Subdivision Georgetown Commons
MLS Listing ID 12213821
Bedrooms 3
Full Baths 2
Half Baths 1
HOA Fees $410/mo
Rental Info Yes
Year Built 2003
Annual Tax Amount $6,051
Tax Year 2023
Lot Dimensions COMMON
Property Description
Location
State IL
County Will
Area Aurora / Eola
Rooms
Basement None
Interior
Interior Features Vaulted/Cathedral Ceilings, First Floor Laundry
Heating Natural Gas, Forced Air
Cooling Central Air
Fireplace N
Appliance Range, Microwave, Dishwasher, Refrigerator, Washer, Dryer, Disposal, Stainless Steel Appliance(s)
Exterior
Exterior Feature Patio
Garage Attached
Garage Spaces 2.0
Waterfront false
Building
Dwelling Type Attached Single
Story 2
Sewer Public Sewer
Water Public
New Construction false
Schools
Elementary Schools Homestead Elementary School
Middle Schools Murphy Junior High School
High Schools Oswego East High School
School District 308 , 308, 308
Others
HOA Fee Include Water,Other
Ownership Condo
Special Listing Condition None
Pets Description Cats OK, Dogs OK






