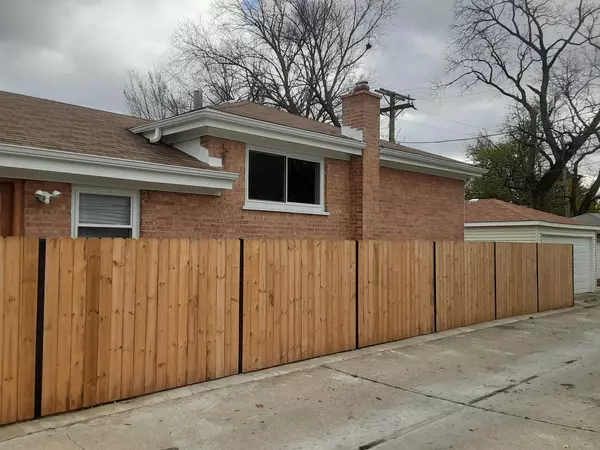
15 E 92nd ST Chicago, IL 60619
4 Beds
2 Baths
1,891 SqFt
UPDATED:
11/22/2024 08:45 AM
Key Details
Property Type Single Family Home
Sub Type Detached Single
Listing Status Active
Purchase Type For Sale
Square Footage 1,891 sqft
Price per Sqft $174
MLS Listing ID 12213099
Bedrooms 4
Full Baths 1
Half Baths 2
Year Built 1961
Annual Tax Amount $1,275
Tax Year 2023
Lot Dimensions 37.5X110
Property Description
Location
State IL
County Cook
Area Chi - Roseland
Rooms
Basement Full
Interior
Interior Features Hardwood Floors, Open Floorplan
Heating Natural Gas
Cooling Central Air
Fireplace N
Appliance Range, Microwave, Dishwasher, High End Refrigerator, Washer, Dryer, Stainless Steel Appliance(s)
Laundry Gas Dryer Hookup
Exterior
Garage Detached
Garage Spaces 2.0
Waterfront false
Building
Lot Description Corner Lot
Dwelling Type Detached Single
Sewer Public Sewer
Water Public
New Construction false
Schools
School District 299 , 299, 299
Others
HOA Fee Include None
Ownership Fee Simple
Special Listing Condition None






