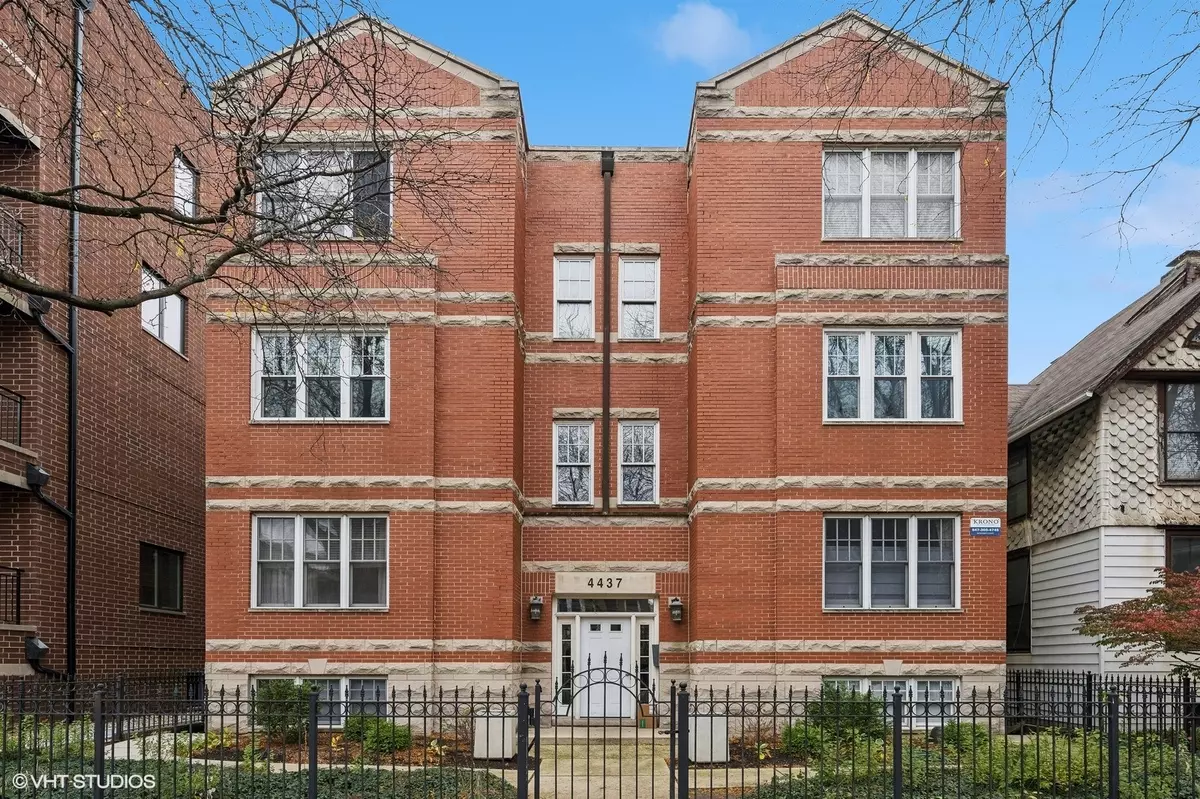
4437 N ASHLAND AVE #3N Chicago, IL 60640
3 Beds
2 Baths
1,600 SqFt
UPDATED:
11/21/2024 02:19 PM
Key Details
Property Type Other Rentals
Sub Type Residential Lease
Listing Status Active
Purchase Type For Rent
Square Footage 1,600 sqft
MLS Listing ID 12213286
Bedrooms 3
Full Baths 2
Year Built 1997
Available Date 2025-01-01
Lot Dimensions COMMON
Property Description
Location
State IL
County Cook
Area Chi - Uptown
Rooms
Basement None
Interior
Interior Features Hardwood Floors, Laundry Hook-Up in Unit
Heating Natural Gas, Forced Air
Cooling Central Air
Fireplaces Number 1
Fireplaces Type Gas Log, Gas Starter
Equipment Humidifier, Intercom, CO Detectors, Ceiling Fan(s)
Fireplace Y
Appliance Range, Microwave, Dishwasher, Refrigerator, Washer, Dryer, Disposal
Exterior
Exterior Feature Deck, Storms/Screens
Garage Detached
Garage Spaces 1.0
Amenities Available Security Door Lock(s)
Waterfront false
Building
Dwelling Type Residential Lease
Story 4
Sewer Public Sewer
Water Public
Schools
School District 299 , 299, 299
Others
Special Listing Condition List Broker Must Accompany
Pets Description Cats OK, Dogs OK






