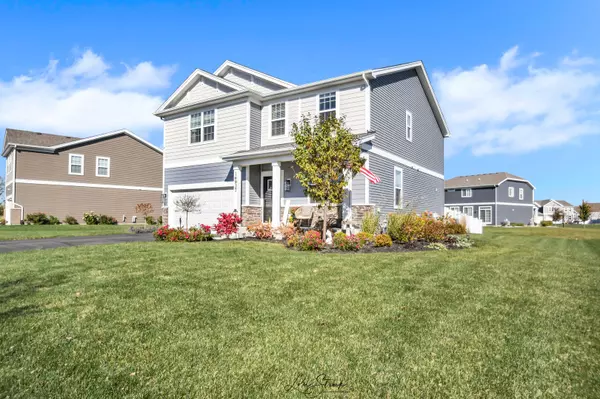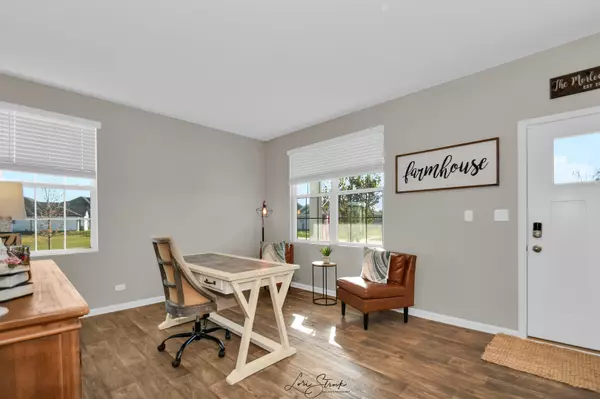
16937 S Corinne CIR Plainfield, IL 60586
4 Beds
2.5 Baths
2,403 SqFt
OPEN HOUSE
Sat Nov 23, 12:30pm - 2:00pm
UPDATED:
11/21/2024 11:17 PM
Key Details
Property Type Single Family Home
Sub Type Detached Single
Listing Status Active
Purchase Type For Sale
Square Footage 2,403 sqft
Price per Sqft $199
Subdivision Springbank
MLS Listing ID 12215219
Bedrooms 4
Full Baths 2
Half Baths 1
HOA Fees $609/ann
Year Built 2021
Annual Tax Amount $9,158
Tax Year 2023
Lot Size 0.290 Acres
Lot Dimensions 80 X 142
Property Description
Location
State IL
County Will
Area Plainfield
Rooms
Basement Partial
Interior
Interior Features Second Floor Laundry, Walk-In Closet(s), Ceilings - 9 Foot
Heating Natural Gas, Forced Air
Cooling Central Air
Fireplace N
Appliance Range, Microwave, Dishwasher
Exterior
Garage Attached
Garage Spaces 2.0
Community Features Pool, Lake
Waterfront false
Roof Type Asphalt
Building
Lot Description Corner Lot
Dwelling Type Detached Single
Sewer Public Sewer
Water Public
New Construction false
Schools
School District 202 , 202, 202
Others
HOA Fee Include Insurance,Pool
Ownership Fee Simple w/ HO Assn.
Special Listing Condition None






