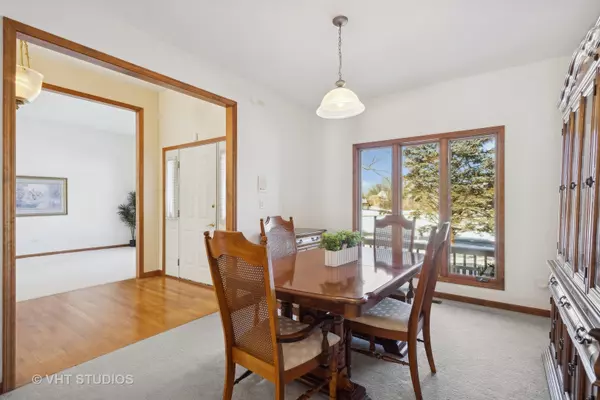3724 Tamarack CIR Crystal Lake, IL 60012
4 Beds
3.5 Baths
3,207 SqFt
UPDATED:
Key Details
Property Type Single Family Home
Sub Type Detached Single
Listing Status Active
Purchase Type For Sale
Square Footage 3,207 sqft
Price per Sqft $171
Subdivision Barreville Ridge Estates
MLS Listing ID 12255711
Bedrooms 4
Full Baths 3
Half Baths 1
HOA Fees $225
Year Built 1995
Annual Tax Amount $14,530
Tax Year 2023
Lot Dimensions 154 X 331.99
Property Sub-Type Detached Single
Property Description
Location
State IL
County Mchenry
Area Crystal Lake / Lakewood / Prairie Grove
Rooms
Basement Finished, Full
Interior
Interior Features Cathedral Ceiling(s), Dry Bar
Heating Natural Gas
Cooling Central Air
Flooring Hardwood
Fireplaces Number 1
Fireplaces Type Double Sided, Gas Starter
Fireplace Y
Appliance Range, Microwave, Dishwasher, Refrigerator, Washer, Dryer, Disposal
Laundry In Unit
Exterior
Garage Spaces 3.0
Community Features Park, Sidewalks, Street Lights, Street Paved
Building
Lot Description Mature Trees, Backs to Trees/Woods, Adjoins Government Land
Dwelling Type Detached Single
Building Description Vinyl Siding,Frame, No
Sewer Septic Tank
Water Well
Level or Stories 2 Stories
Structure Type Vinyl Siding,Frame
New Construction false
Schools
Elementary Schools Prairie Grove Elementary School
Middle Schools Prairie Grove Elementary School
School District 46 , 46, 155
Others
HOA Fee Include Insurance
Ownership Fee Simple
Special Listing Condition None






