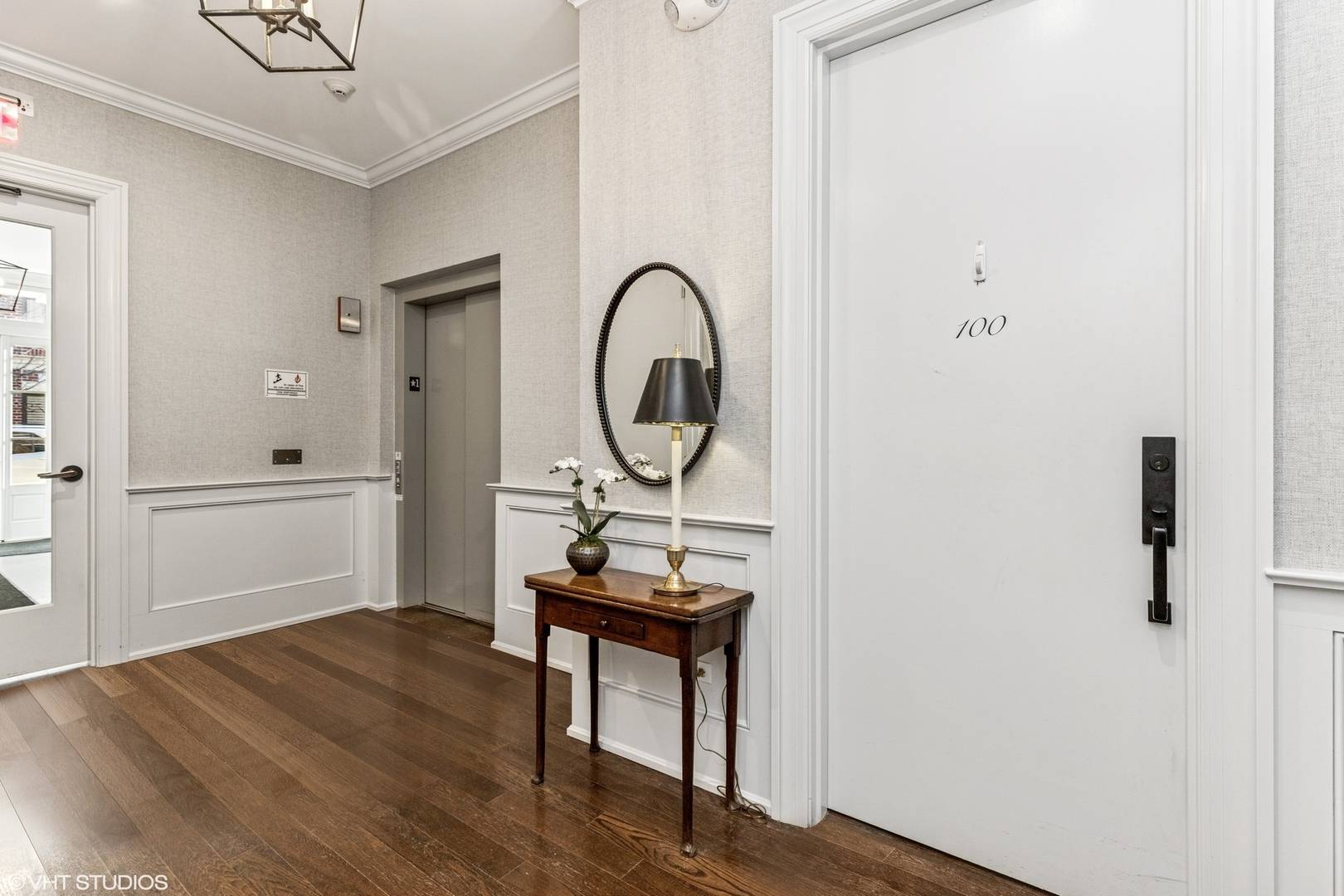727 N McKinley RD #100 Lake Forest, IL 60045
3 Beds
4.5 Baths
4,600 SqFt
UPDATED:
Key Details
Property Type Condo
Sub Type Condo
Listing Status Active
Purchase Type For Sale
Square Footage 4,600 sqft
Price per Sqft $913
MLS Listing ID 12314519
Bedrooms 3
Full Baths 4
Half Baths 1
HOA Fees $2,000/mo
Year Built 2020
Annual Tax Amount $33,626
Tax Year 2023
Lot Dimensions COMMON
Property Sub-Type Condo
Property Description
Location
State IL
County Lake
Area Lake Forest
Rooms
Basement None
Interior
Interior Features Bar-Wet, Elevator, Hardwood Floors, Heated Floors, Storage, Built-in Features, Walk-In Closet(s)
Heating Electric
Cooling Central Air
Fireplaces Number 2
Fireplaces Type Gas Log
Equipment Security System, Fire Sprinklers, CO Detectors
Fireplace Y
Appliance Double Oven, Microwave, Dishwasher, High End Refrigerator, Bar Fridge, Freezer, Washer, Dryer, Disposal, Wine Refrigerator, Range Hood
Laundry In Unit, Sink
Exterior
Exterior Feature Patio, Storms/Screens
Parking Features Attached
Garage Spaces 4.0
Amenities Available Elevator(s), Storage
Building
Dwelling Type Attached Single
Story 3
Sewer Public Sewer
Water Lake Michigan, Public
New Construction false
Schools
Elementary Schools Sheridan Elementary School
Middle Schools Deer Path Middle School
High Schools Lake Forest High School
School District 67 , 67, 115
Others
HOA Fee Include Water,Gas,Insurance,Exterior Maintenance,Lawn Care,Snow Removal
Ownership Condo
Special Listing Condition List Broker Must Accompany
Pets Allowed Cats OK, Dogs OK






