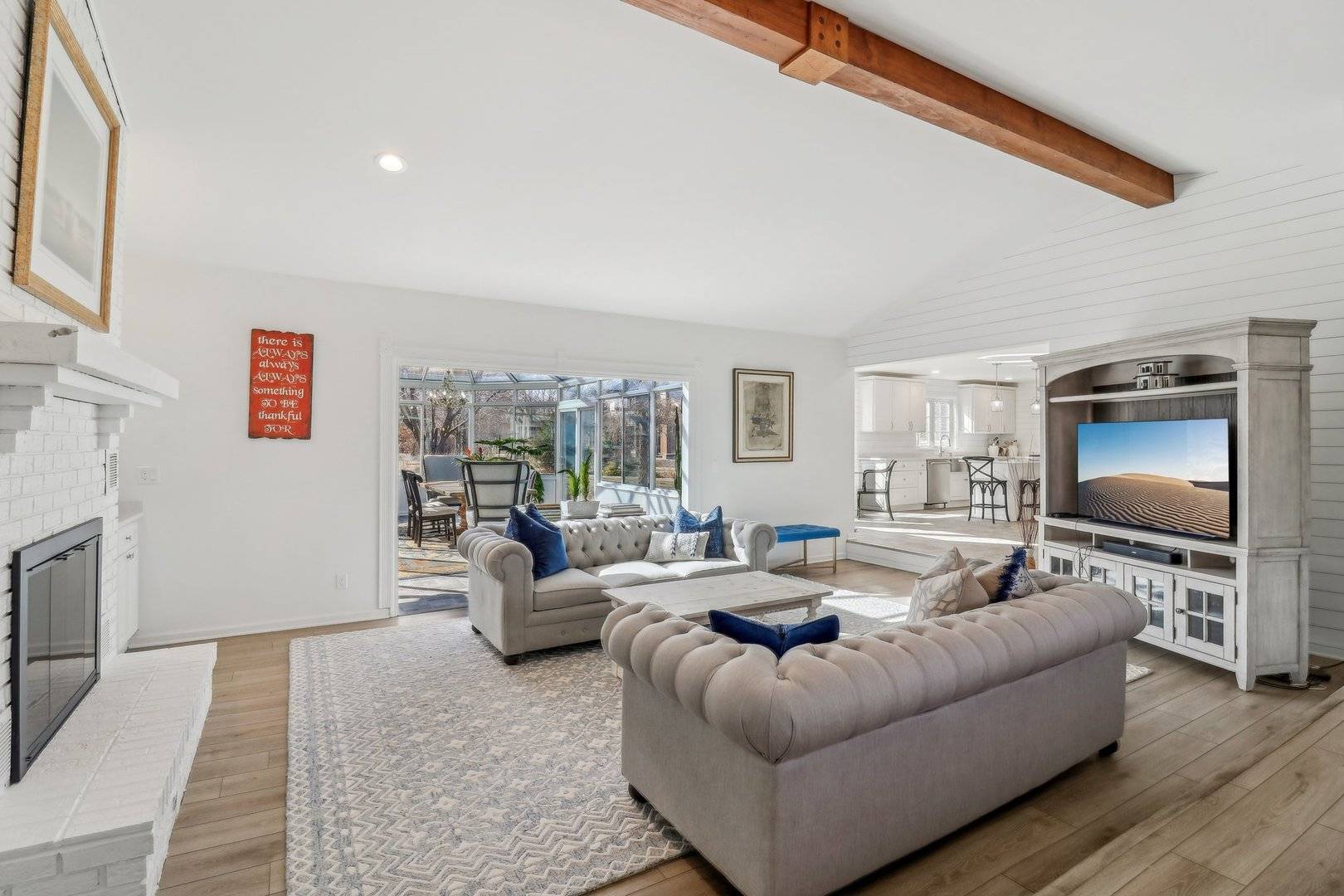723 Beacon DR Lake Barrington, IL 60010
4 Beds
3 Baths
3,346 SqFt
UPDATED:
Key Details
Property Type Single Family Home
Sub Type Detached Single
Listing Status Active
Purchase Type For Sale
Square Footage 3,346 sqft
Price per Sqft $321
Subdivision Barrington Harbor Estates
MLS Listing ID 12290583
Style Ranch
Bedrooms 4
Full Baths 3
HOA Fees $270/ann
Year Built 1985
Annual Tax Amount $12,382
Tax Year 2023
Lot Size 0.920 Acres
Lot Dimensions 186X82X318X245
Property Sub-Type Detached Single
Property Description
Location
State IL
County Lake
Area Barrington Area
Rooms
Basement Partial
Interior
Interior Features Cathedral Ceiling(s), Bar-Wet, Wood Laminate Floors, First Floor Bedroom, First Floor Laundry, First Floor Full Bath, Built-in Features, Walk-In Closet(s), Bookcases, Open Floorplan
Heating Natural Gas, Forced Air
Cooling Central Air
Fireplaces Number 1
Fireplaces Type Gas Starter
Equipment Water-Softener Owned, TV-Cable, Ceiling Fan(s), Sump Pump
Fireplace Y
Appliance Range, Microwave, Dishwasher, Refrigerator, Washer, Dryer, Indoor Grill, Stainless Steel Appliance(s), Water Softener, Water Softener Owned, Humidifier
Laundry In Unit, Common Area
Exterior
Exterior Feature Patio, Brick Paver Patio, Storms/Screens
Parking Features Attached
Garage Spaces 3.0
Community Features Lake, Dock, Water Rights, Street Paved, Other
Roof Type Asphalt
Building
Lot Description Forest Preserve Adjacent, Nature Preserve Adjacent, Landscaped, Water Rights, Mature Trees, Wood Fence
Dwelling Type Detached Single
Sewer Septic-Private
Water Well
New Construction false
Schools
Elementary Schools Roslyn Road Elementary School
Middle Schools Barrington Middle School-Station
High Schools Barrington High School
School District 220 , 220, 220
Others
HOA Fee Include Other
Ownership Fee Simple
Special Listing Condition None
Virtual Tour https://media.showingtimeplus.com/sites/wezpjjl/unbranded






