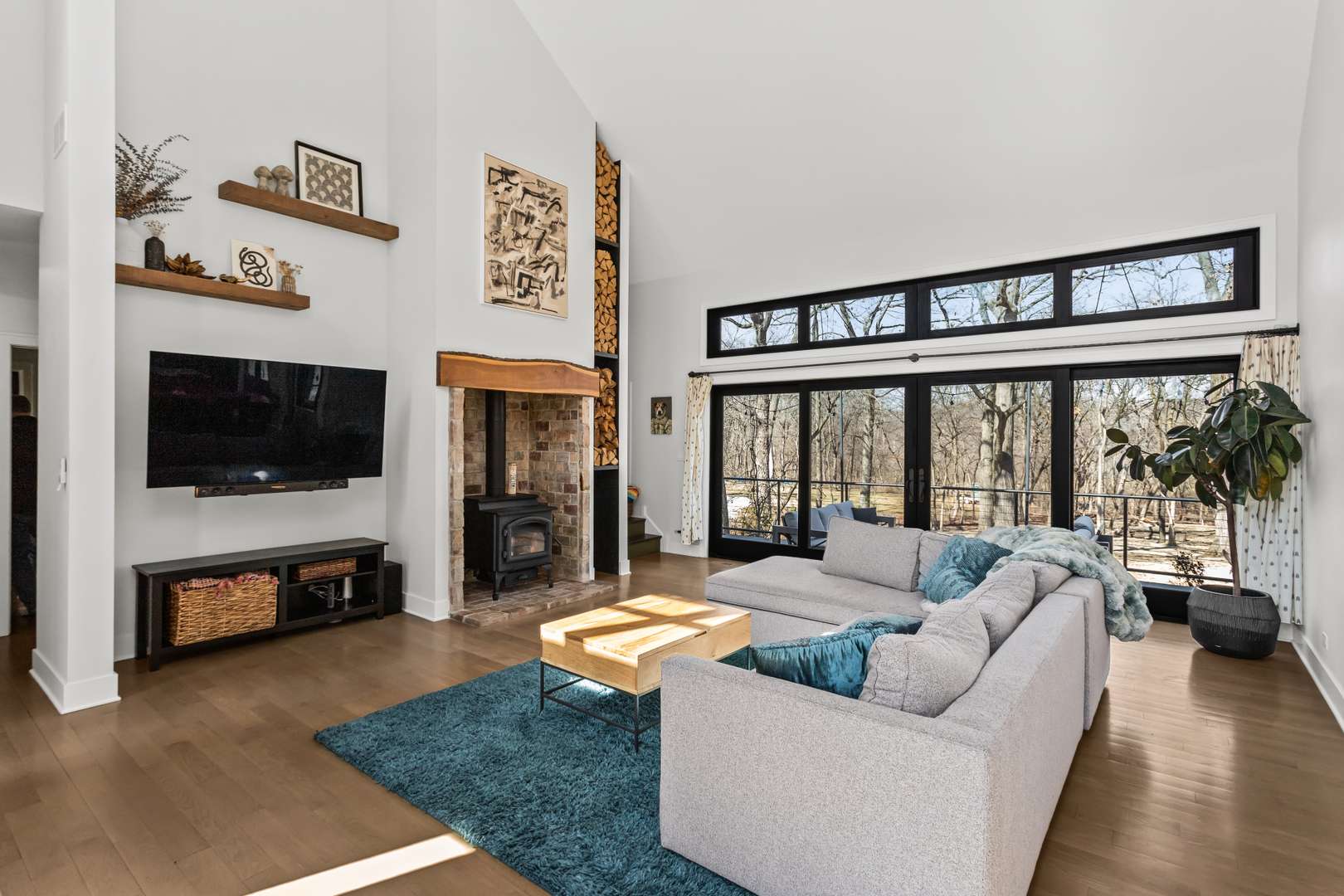14638 Spring Creek RD Homer Glen, IL 60491
3 Beds
3 Baths
4,370 SqFt
UPDATED:
Key Details
Property Type Single Family Home
Sub Type Detached Single
Listing Status Active Under Contract
Purchase Type For Sale
Square Footage 4,370 sqft
Price per Sqft $220
MLS Listing ID 12312116
Style Farmhouse
Bedrooms 3
Full Baths 2
Half Baths 2
Year Built 2016
Annual Tax Amount $12,089
Tax Year 2023
Lot Size 2.600 Acres
Lot Dimensions 164 X 790 X 36 X 106 X 142 X 624
Property Sub-Type Detached Single
Property Description
Location
State IL
County Will
Area Homer Glen
Rooms
Basement Walk-Out Access
Interior
Interior Features Cathedral Ceiling(s), Bar-Wet, Hardwood Floors, First Floor Bedroom, Walk-In Closet(s), Drapes/Blinds
Heating Natural Gas
Cooling Central Air
Fireplaces Number 1
Fireplaces Type Wood Burning Stove
Equipment Water-Softener Rented, TV-Cable, Ceiling Fan(s), Sump Pump
Fireplace Y
Appliance Range, Dishwasher, Refrigerator, Bar Fridge, Washer, Dryer, Stainless Steel Appliance(s), Water Softener Rented, Humidifier
Laundry Gas Dryer Hookup, Sink
Exterior
Exterior Feature Balcony, Patio, Fire Pit, Invisible Fence
Parking Features Detached
Garage Spaces 2.0
Roof Type Asphalt
Building
Lot Description Stream(s), Wooded, Mature Trees
Dwelling Type Detached Single
Sewer Septic-Private
Water Well
New Construction false
Schools
High Schools Lockport Township High School
School District 92 , 92, 205
Others
HOA Fee Include None
Ownership Fee Simple
Special Listing Condition None






