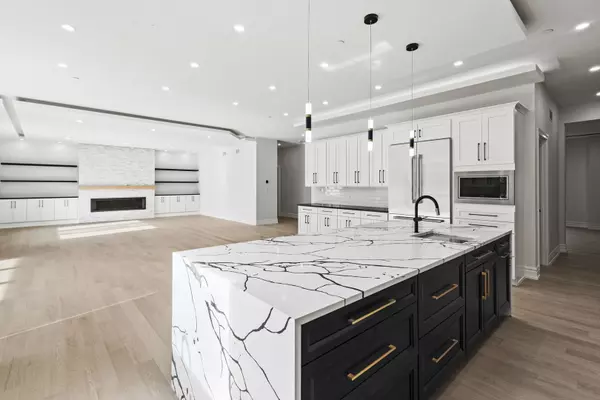
$ 1,675,000
29 Abbey Woods DR Barrington Hills, IL 60010
5 Beds
6.5 Baths
4,997 SqFt
UPDATED:
Key Details
Sold Price $1,675,000
Property Type Single Family Home
Sub Type Detached Single
Listing Status Sold
Purchase Type For Sale
Square Footage 4,997 sqft
Price per Sqft $335
Subdivision Abbey Woods
MLS Listing ID 12363532
Sold Date 10/20/25
Bedrooms 5
Full Baths 6
Half Baths 1
HOA Fees $208/mo
Year Built 2025
Annual Tax Amount $3,265
Tax Year 2023
Lot Size 1.030 Acres
Lot Dimensions 1.03
Property Sub-Type Detached Single
Property Description
Location
State IL
County Cook
Area Barrington Area
Rooms
Basement Finished, Rec/Family Area, Full
Interior
Heating Natural Gas, Forced Air
Cooling Central Air
Fireplaces Number 1
Fireplaces Type Gas Starter
Equipment Fire Sprinklers, CO Detectors, Sump Pump, Sprinkler-Lawn, Radon Mitigation System, Water Heater-Gas
Fireplace Y
Appliance Double Oven, Microwave, Dishwasher, High End Refrigerator, Bar Fridge, Washer, Dryer, Disposal, Stainless Steel Appliance(s), Wine Refrigerator, Range Hood, Gas Cooktop, Humidifier
Laundry Multiple Locations, Sink
Exterior
Garage Spaces 4.0
Roof Type Asphalt
Building
Building Description Brick,Stone,Other, No
Sewer Public Sewer
Water Public
Level or Stories 2 Stories
Structure Type Brick,Stone,Other
New Construction true
Schools
School District 220 , 220, 220
Others
HOA Fee Include Other
Ownership Fee Simple
Special Listing Condition None

Bought with Non Member of NON MEMBER





