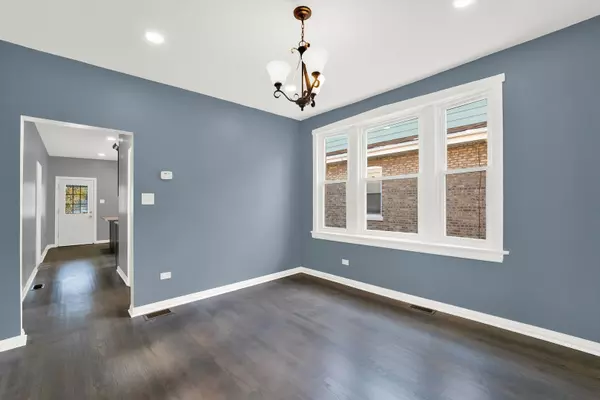2517 S 59th CT Cicero, IL 60804
5 Beds
1.5 Baths
1,900 SqFt
UPDATED:
Key Details
Property Type Single Family Home
Sub Type Detached Single
Listing Status Active
Purchase Type For Sale
Square Footage 1,900 sqft
Price per Sqft $221
MLS Listing ID 12377357
Bedrooms 5
Full Baths 1
Half Baths 1
Year Built 1920
Annual Tax Amount $4,800
Tax Year 2022
Lot Dimensions 37X126
Property Sub-Type Detached Single
Property Description
Location
State IL
County Cook
Area Cicero
Rooms
Basement Finished, Full
Interior
Interior Features 1st Floor Bedroom, In-Law Floorplan, 1st Floor Full Bath, Built-in Features, Granite Counters, Separate Dining Room
Heating Natural Gas, Forced Air
Cooling Central Air
Fireplace N
Exterior
Garage Spaces 2.0
Community Features Curbs, Sidewalks, Street Lights, Street Paved
Building
Dwelling Type Detached Single
Building Description Brick, No
Sewer Public Sewer
Water Lake Michigan
Level or Stories 1 Story
Structure Type Brick
New Construction false
Schools
High Schools J Sterling Morton East High Scho
School District 99 , 99, 201
Others
HOA Fee Include None
Ownership Fee Simple
Special Listing Condition None






