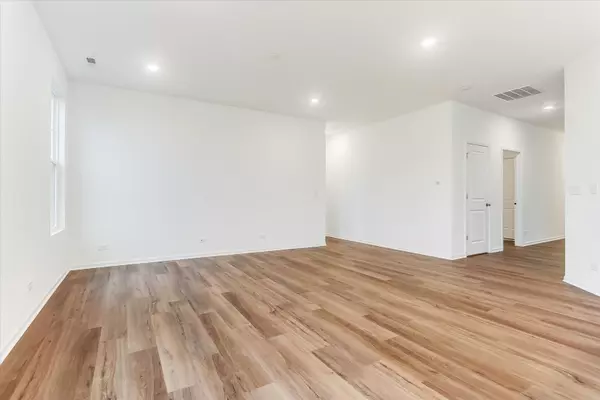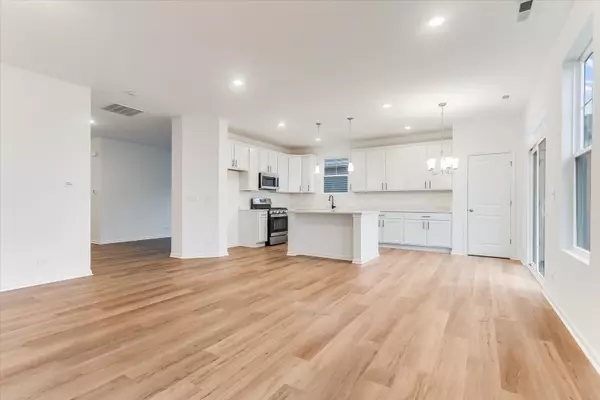712 Alberta AVE Oswego, IL 60543
2 Beds
2 Baths
1,474 SqFt
UPDATED:
Key Details
Property Type Single Family Home
Sub Type Detached Single
Listing Status Active Under Contract
Purchase Type For Sale
Square Footage 1,474 sqft
Price per Sqft $257
Subdivision Piper Glen
MLS Listing ID 12393309
Style Traditional
Bedrooms 2
Full Baths 2
HOA Fees $176/mo
Year Built 2025
Tax Year 2022
Lot Dimensions 54 X 125
Property Sub-Type Detached Single
Property Description
Location
State IL
County Kendall
Area Oswego
Rooms
Basement None
Interior
Heating Natural Gas, Forced Air
Cooling Central Air
Equipment CO Detectors, Sump Pump
Fireplace N
Appliance Microwave, Dishwasher
Exterior
Garage Spaces 2.0
Roof Type Asphalt
Building
Dwelling Type Detached Single
Building Description Vinyl Siding,Brick, No
Foundation No
Sewer Public Sewer
Water Other
Level or Stories 1 Story
Structure Type Vinyl Siding,Brick
New Construction true
Schools
Elementary Schools Southbury Elementary School
Middle Schools Traughber Junior High School
High Schools Oswego High School
School District 308 , 308, 308
Others
HOA Fee Include Lawn Care,Snow Removal
Ownership Fee Simple
Special Listing Condition None






