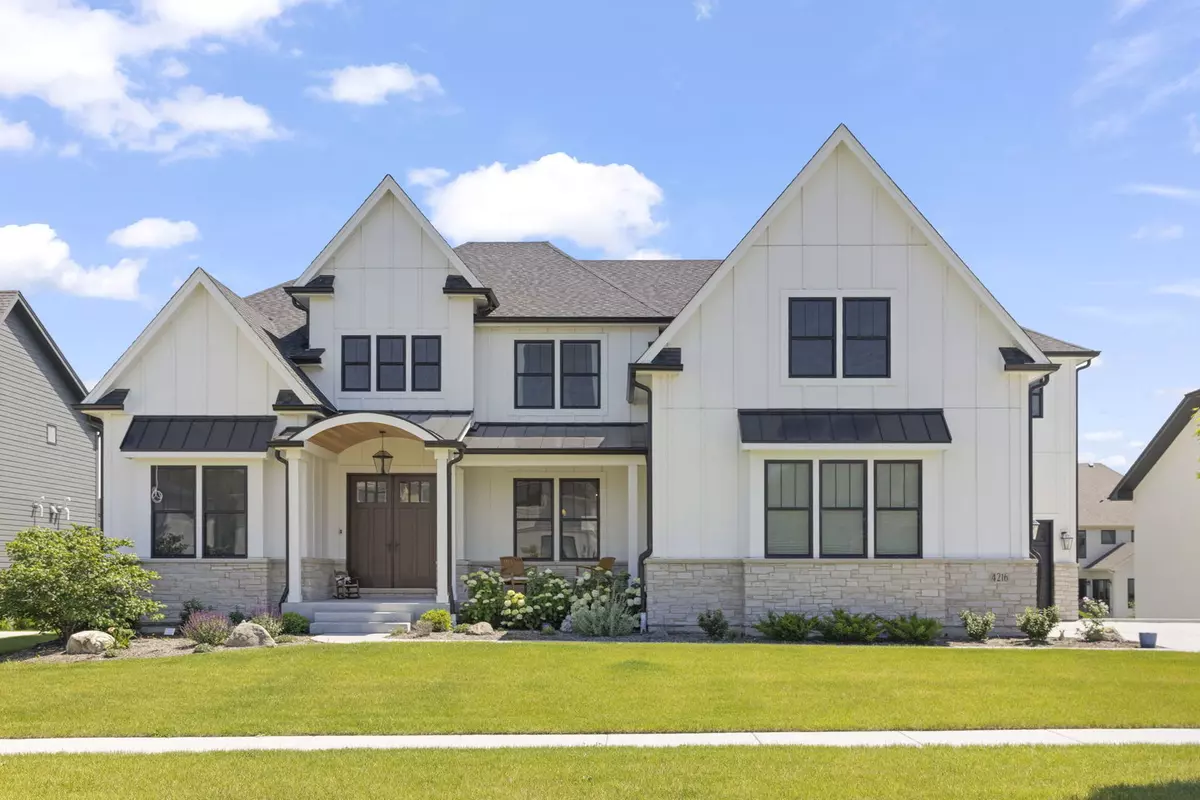4216 Carpenter RD Naperville, IL 60564
6 Beds
6.5 Baths
5,300 SqFt
UPDATED:
Key Details
Property Type Single Family Home
Sub Type Detached Single
Listing Status Active
Purchase Type For Sale
Square Footage 5,300 sqft
Price per Sqft $338
Subdivision Ashwood Park
MLS Listing ID 12400609
Bedrooms 6
Full Baths 6
Half Baths 1
HOA Fees $1,540/ann
Year Built 2023
Annual Tax Amount $38,013
Tax Year 2024
Lot Size 0.325 Acres
Lot Dimensions 94.5 X 150
Property Sub-Type Detached Single
Property Description
Location
State IL
County Will
Area Naperville
Rooms
Basement Finished, Exterior Entry, Walk-Up Access, Full
Interior
Interior Features Wet Bar, 1st Floor Bedroom, 1st Floor Full Bath, Pantry
Heating Natural Gas
Cooling Central Air
Fireplaces Number 1
Fireplaces Type Heatilator
Equipment Sprinkler-Lawn
Fireplace Y
Appliance Range, Microwave, Dishwasher, Refrigerator, Stainless Steel Appliance(s), Wine Refrigerator, Range Hood
Laundry Upper Level
Exterior
Garage Spaces 3.0
Community Features Clubhouse, Park, Pool, Tennis Court(s), Lake, Curbs, Street Lights, Street Paved
Roof Type Asphalt
Building
Dwelling Type Detached Single
Building Description Fiber Cement, No
Sewer Public Sewer
Water Public
Level or Stories 2 Stories
Structure Type Fiber Cement
New Construction false
Schools
Elementary Schools Peterson Elementary School
Middle Schools Scullen Middle School
High Schools Waubonsie Valley High School
School District 204 , 204, 204
Others
HOA Fee Include Clubhouse,Pool
Ownership Fee Simple w/ HO Assn.
Special Listing Condition None
Virtual Tour https://youtu.be/VCt7W9DMWu0






