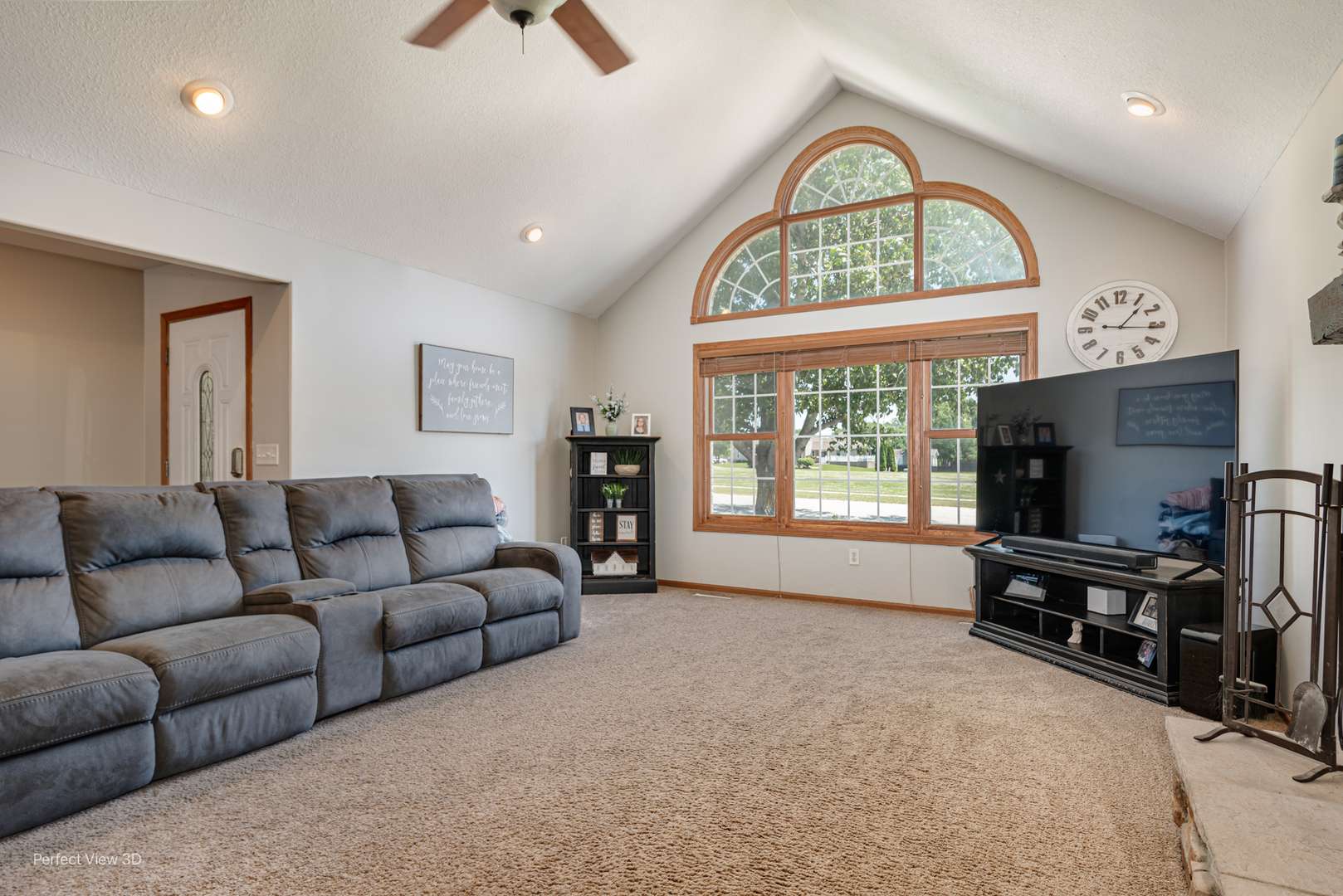1245 Patriot WAY Bourbonnais, IL 60914
5 Beds
3.5 Baths
2,018 SqFt
UPDATED:
Key Details
Property Type Single Family Home
Sub Type Detached Single
Listing Status Active
Purchase Type For Sale
Square Footage 2,018 sqft
Price per Sqft $193
MLS Listing ID 12408093
Style Ranch
Bedrooms 5
Full Baths 3
Half Baths 1
Year Built 2004
Annual Tax Amount $8,872
Tax Year 2024
Lot Dimensions 3.12X96.88X74.58X27.78X109.62X139.97
Property Sub-Type Detached Single
Property Description
Location
State IL
County Kankakee
Area Bourbonnais
Zoning SINGL
Rooms
Basement Partially Finished, Full
Interior
Interior Features Vaulted Ceiling(s), 1st Floor Bedroom, 1st Floor Full Bath
Heating Natural Gas, Forced Air
Cooling Central Air
Equipment Ceiling Fan(s), Sump Pump
Fireplace N
Laundry Main Level
Exterior
Garage Spaces 2.0
Roof Type Asphalt
Building
Dwelling Type Detached Single
Building Description Vinyl Siding,Brick, No
Sewer Public Sewer
Water Public
Structure Type Vinyl Siding,Brick
New Construction false
Schools
Elementary Schools Bourbonnais Elementary
High Schools Bradley Boubonnais High School
School District 53 , 53, 307
Others
HOA Fee Include None
Ownership Fee Simple
Special Listing Condition None






