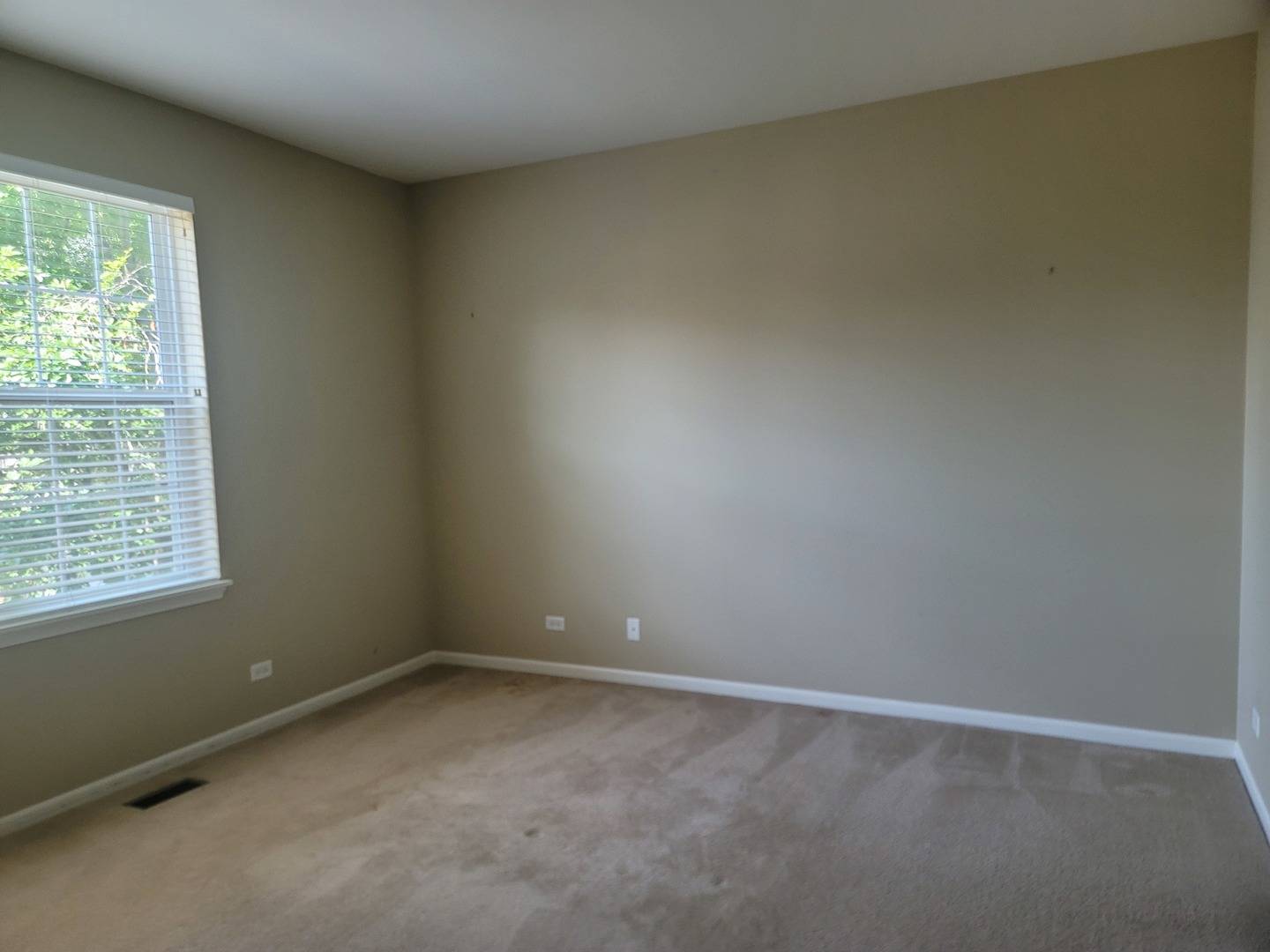3144 Taunton ST #3144 Elgin, IL 60124
3 Beds
2.5 Baths
1,814 SqFt
UPDATED:
Key Details
Property Type Condo
Sub Type Condo
Listing Status Active
Purchase Type For Sale
Square Footage 1,814 sqft
Price per Sqft $176
Subdivision Providence
MLS Listing ID 12398469
Bedrooms 3
Full Baths 2
Half Baths 1
HOA Fees $444/mo
Rental Info Yes
Year Built 2005
Annual Tax Amount $7,710
Tax Year 2024
Lot Dimensions COMMON
Property Sub-Type Condo
Property Description
Location
State IL
County Kane
Area Elgin
Rooms
Basement Unfinished, Partial
Interior
Heating Natural Gas
Cooling Central Air
Fireplaces Number 1
Fireplaces Type Gas Log
Fireplace Y
Appliance Microwave, Dishwasher, Refrigerator, Washer, Dryer, Disposal, Stainless Steel Appliance(s)
Laundry Upper Level, In Unit
Exterior
Exterior Feature Balcony
Garage Spaces 2.0
Community Features Sidewalks
Building
Lot Description Corner Lot
Dwelling Type Attached Single
Building Description Vinyl Siding, No
Story 3
Sewer Public Sewer
Water Public
Structure Type Vinyl Siding
New Construction false
Schools
School District 301 , 301, 301
Others
HOA Fee Include Insurance,Exterior Maintenance,Lawn Care,Snow Removal
Ownership Condo
Special Listing Condition None
Pets Allowed Cats OK, Dogs OK






