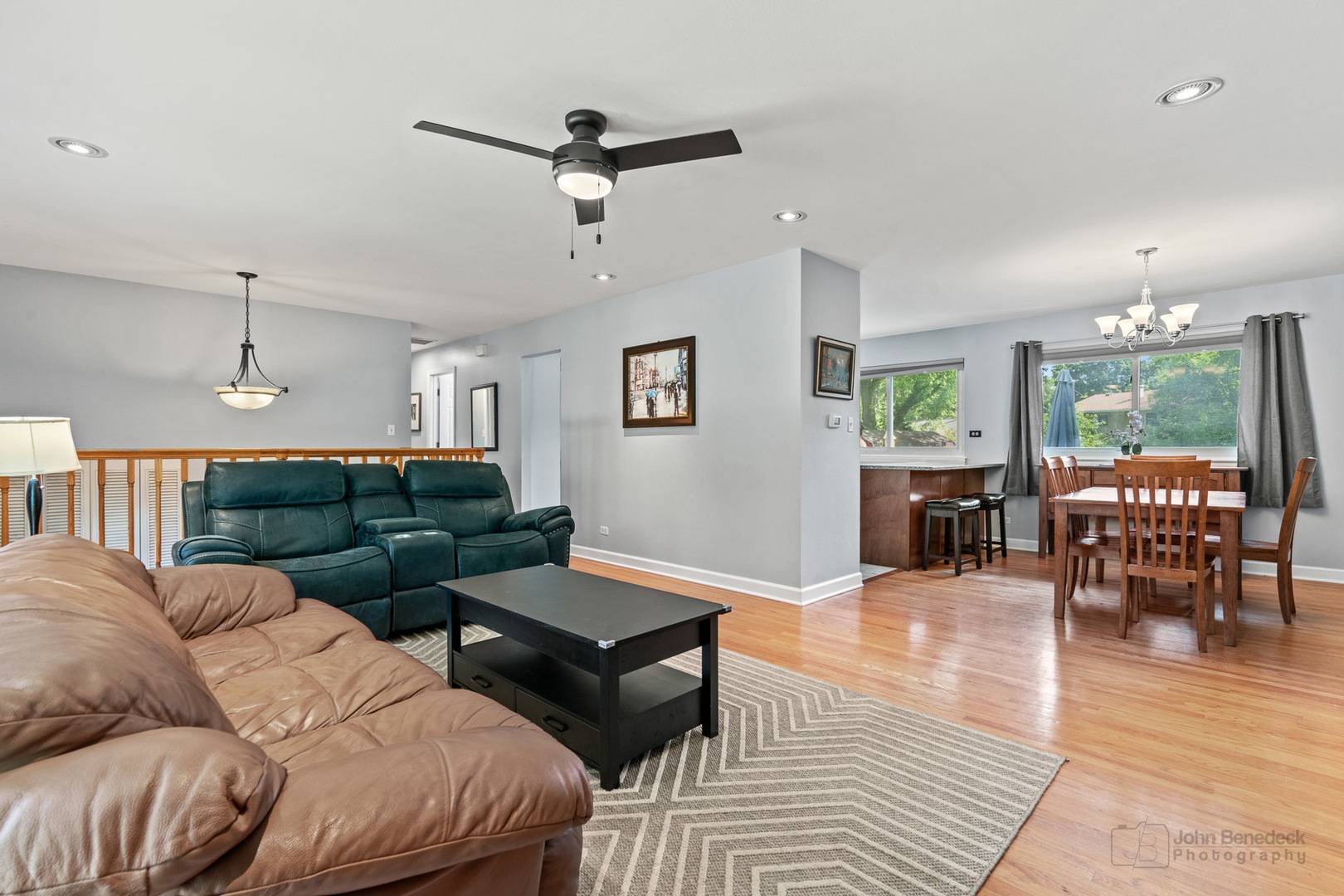1245 E Plate DR Palatine, IL 60074
4 Beds
2 Baths
1,889 SqFt
UPDATED:
Key Details
Property Type Single Family Home
Sub Type Detached Single
Listing Status Active
Purchase Type For Sale
Square Footage 1,889 sqft
Price per Sqft $222
Subdivision Winston Park
MLS Listing ID 12417832
Style Bi-Level
Bedrooms 4
Full Baths 2
Year Built 1965
Annual Tax Amount $8,195
Tax Year 2023
Lot Size 10,454 Sqft
Lot Dimensions 10296
Property Sub-Type Detached Single
Property Description
Location
State IL
County Cook
Area Palatine
Rooms
Basement Finished, Daylight
Interior
Interior Features Open Floorplan
Heating Natural Gas, Forced Air
Cooling Central Air
Flooring Hardwood
Equipment CO Detectors, Ceiling Fan(s), Sump Pump
Fireplace N
Appliance Microwave, Dishwasher, Refrigerator, Washer, Dryer, Disposal
Laundry In Unit
Exterior
Garage Spaces 2.0
Community Features Curbs, Sidewalks, Street Lights, Street Paved
Roof Type Asphalt
Building
Lot Description Mature Trees
Dwelling Type Detached Single
Building Description Vinyl Siding,Brick, No
Sewer Public Sewer
Water Lake Michigan, Public
Structure Type Vinyl Siding,Brick
New Construction false
Schools
Elementary Schools Jane Addams Elementary School
Middle Schools Winston Campus Middle School
High Schools Palatine High School
School District 15 , 15, 211
Others
HOA Fee Include None
Ownership Fee Simple
Special Listing Condition None






