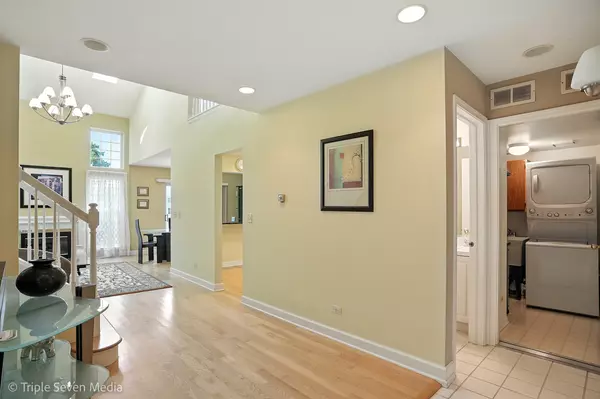1956 N Silver Lake RD Arlington Heights, IL 60004
2 Beds
1.5 Baths
1,900 SqFt
UPDATED:
Key Details
Property Type Condo
Sub Type Condo
Listing Status Active
Purchase Type For Sale
Square Footage 1,900 sqft
Price per Sqft $194
Subdivision Lake Arlington Towne
MLS Listing ID 12438645
Bedrooms 2
Full Baths 1
Half Baths 1
HOA Fees $427/mo
Rental Info Yes
Year Built 1992
Annual Tax Amount $2,721
Tax Year 2023
Lot Dimensions Integral
Property Sub-Type Condo
Property Description
Location
State IL
County Cook
Area Arlington Heights
Rooms
Basement None
Interior
Interior Features Cathedral Ceiling(s), Granite Counters
Heating Natural Gas, Forced Air
Cooling Central Air
Flooring Hardwood
Fireplaces Number 1
Fireplaces Type Wood Burning, Gas Starter, Includes Accessories
Fireplace Y
Appliance Range, Microwave, Dishwasher, Refrigerator, Washer, Dryer
Laundry Main Level, Gas Dryer Hookup, In Unit, Sink
Exterior
Garage Spaces 2.0
Amenities Available Exercise Room, Party Room, Indoor Pool, Pool, Tennis Court(s)
Building
Lot Description Backs to Open Grnd
Dwelling Type Attached Single
Building Description Vinyl Siding,Brick, No
Story 2
Sewer Public Sewer
Water Lake Michigan
Structure Type Vinyl Siding,Brick
New Construction false
Schools
Elementary Schools Betsy Ross Elementary School
Middle Schools Macarthur Middle School
High Schools Wheeling High School
School District 23 , 23, 214
Others
HOA Fee Include Insurance,Clubhouse,Exercise Facilities,Pool,Exterior Maintenance,Lawn Care,Scavenger,Snow Removal,Other
Ownership Condo
Special Listing Condition None
Pets Allowed Cats OK, Dogs OK






