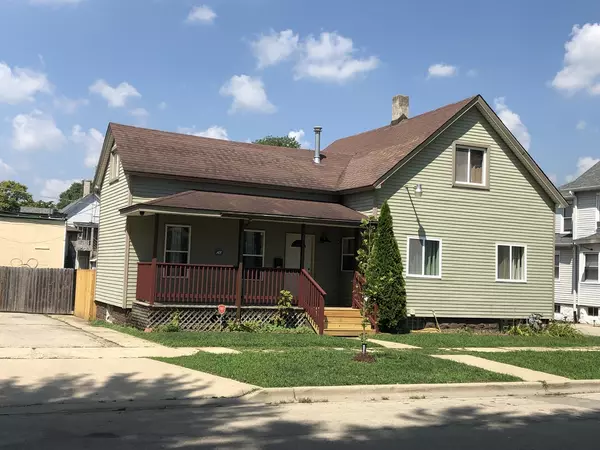123 Hobbs AVE Joliet, IL 60433
3 Beds
2 Baths
1,664 SqFt
UPDATED:
Key Details
Property Type Single Family Home
Sub Type Detached Single
Listing Status Pending
Purchase Type For Sale
Square Footage 1,664 sqft
Price per Sqft $119
Subdivision Akins
MLS Listing ID 12416665
Bedrooms 3
Full Baths 2
Year Built 1900
Annual Tax Amount $3,602
Tax Year 2024
Lot Dimensions 60 X 132
Property Sub-Type Detached Single
Property Description
Location
State IL
County Will
Area Joliet
Rooms
Basement Unfinished, Full
Interior
Interior Features 1st Floor Bedroom, 1st Floor Full Bath
Heating Natural Gas, Forced Air
Cooling Central Air
Fireplace N
Appliance Range, Refrigerator
Exterior
Community Features Curbs, Sidewalks, Street Lights, Street Paved
Roof Type Asphalt
Building
Dwelling Type Detached Single
Building Description Vinyl Siding, No
Sewer Public Sewer, Storm Sewer
Water Public
Level or Stories 2 Stories
Structure Type Vinyl Siding
New Construction false
Schools
School District 86 , 86, 204
Others
HOA Fee Include None
Ownership Fee Simple
Special Listing Condition None






