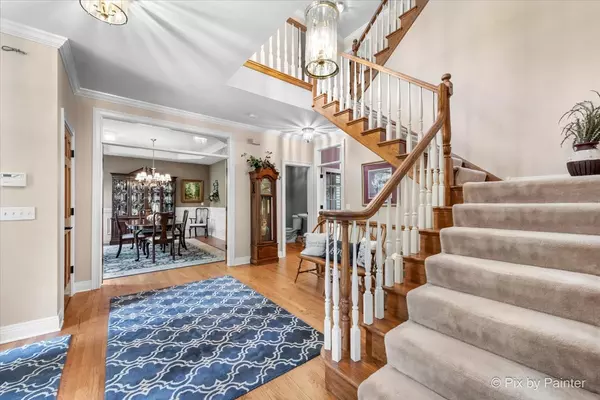6418 Carrie CT Crystal Lake, IL 60014
5 Beds
5.5 Baths
7,000 SqFt
UPDATED:
Key Details
Property Type Single Family Home
Sub Type Detached Single
Listing Status Active
Purchase Type For Sale
Square Footage 7,000 sqft
Price per Sqft $135
MLS Listing ID 12439368
Style Colonial,Traditional
Bedrooms 5
Full Baths 5
Half Baths 1
Year Built 1992
Annual Tax Amount $13,563
Tax Year 2024
Lot Size 1.000 Acres
Lot Dimensions 291x227x113x202
Property Sub-Type Detached Single
Property Description
Location
State IL
County Mchenry
Area Crystal Lake / Lakewood / Prairie Grove
Rooms
Basement Finished, Rec/Family Area, Daylight, Full, Walk-Out Access
Interior
Interior Features Vaulted Ceiling(s), Cathedral Ceiling(s), Wet Bar, In-Law Floorplan, Built-in Features, Walk-In Closet(s), Bookcases, High Ceilings, Coffered Ceiling(s), Special Millwork, Cocktail Lounge, Granite Counters, Separate Dining Room, Pantry, Workshop
Heating Natural Gas, Zoned, Radiant Floor
Cooling Central Air, Zoned, Dual
Flooring Hardwood, Carpet
Fireplaces Number 2
Fireplace Y
Appliance Double Oven, Microwave, Dishwasher, Refrigerator, Washer, Dryer, Disposal, Cooktop, Water Softener Owned, Gas Cooktop
Laundry Main Level, Gas Dryer Hookup, In Unit
Exterior
Exterior Feature Balcony
Garage Spaces 4.0
Community Features Park, Lake, Curbs, Street Paved
Roof Type Asphalt
Building
Lot Description Corner Lot, Cul-De-Sac, Nature Preserve Adjacent, Landscaped, Garden
Dwelling Type Detached Single
Building Description Brick,Cedar,Frame, No
Sewer Septic Tank
Water Well
Level or Stories 4+ Stories
Structure Type Brick,Cedar,Frame
New Construction false
Schools
Elementary Schools Coventry Elementary School
Middle Schools Hannah Beardsley Middle School
High Schools Prairie Ridge High School
School District 47 , 47, 155
Others
HOA Fee Include None
Ownership Fee Simple
Special Listing Condition None






