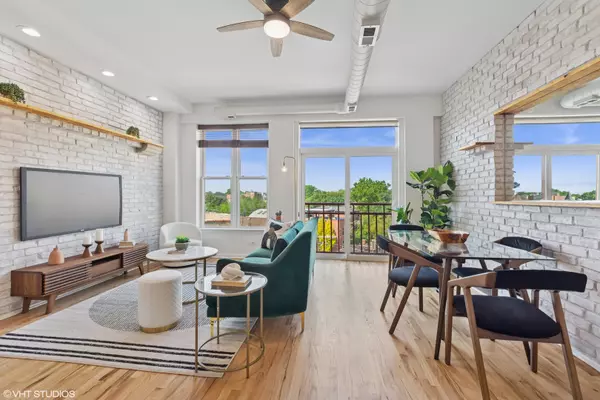Stunning, Rarely Available 2-Bed 2-Bath Duplex-Up Penthouse Unit In Sought After 60657 Lofts Offers An Expansive Private 16'x15' Roof Deck With Breathtaking Chicago Skyline Views! Perfectly Located In The Heart Of West Lakeview, Just Blocks From Vibrant Southport Corridor & Charming Roscoe Village, This Boutique Elevator Building Combines Historic Charm With Modern Living. This Spectacular Home Was Just Beautifully Renovated In 2025, With No Detail Spared! Gorgeous Chef's Kitchen Features New Quartz Countertops, Under Mount Sink, Stainless Sprayer Faucet, Refinished White Cabinetry, Decorative Mosiac Tile Backsplash, Brushed Gold Hardware, Over Head Lighting, Custom Shelving & All-New LG Stainless Steel Smart Appliances. Breakfast Bar Seats Up To Three & Flows Seamlessly Into The Open Dining & Living Area, Anchored By A Gas Fireplace - Perfect For Entertaining! Architectural Highlights Include 9FT Ceilings, Painted Exposed Brick & Exposed Ductwork On The Main Floor. West-Facing Wall Of Windows On Both Levels, Drenches Home With Natural Sunlight-Enjoy Gorgeous Sunsets & Peaceful Horizon Views. Upstairs, The Primary Suite Is A Private Retreat: A Massive 17'x13' Bedroom Fits A King Bed & Large Furniture, Has A Spacious Walk-In Closet, Shelving Nook & Extra Storage Cabinet. Enter Through Glass-Panel French Doors To Brand-New, Fully Renovated Spa-Like Primary Bathroom: This Luxurious Space Showcases Custom Tile Work, White Refinished Vanity With Quartz Countertop, Glass Shower Panel, Framed Mirror, Brushed Gold Hardware, Fixtures & Lighting. Access The Private Terrace Directly From Primary Suite, Which Is A Quiet Retreat To Enjoy Your Morning Coffee, Take A Break From Work Or Entertain Over Looking The City Skyline. Exterior Water Spigot Makes Watering Plants & Flowers Very Convenient. Exterior Electrical Outlets. The Spacious Main Floor Second Bedroom Offers Versatility With Pocket Doors At Each Entrance For Privacy. This Nice Size Room Fits A Queen Bed & Has An Additional Area Perfect For A Home Office. A Walk-In Closet Houses The Brand-New LG Washer & Dryer With Ample Closet Space. Gorgeous Renovated Main Floor Full Bath Is Accessible From Hallway Or Via Pocket Door In 2nd Bedroom For An En-Suite Feel. All New Flooring, Tub, Polished Ceramic Subway Tile Surround, Natural Wood Vanity, Lighting, Black Matte Hardware, Fixtures & Mirror All Have A Beautiful Sleek Design. Additional 2025 Updates With This Massive Renovation Include: Entire Unit Freshly Painted, Refinished Hardwood Floors Throughout, New Tile Flooring, New Lighting, Ceiling Fans & Outlets/Switches Throughout. Central Air/Gas Forced Heat. Storage Galore Throughout Unit! Additional Private 8'x4' Storage Cage & Common Bike Area. 1 Deeded, Heated Garage Parking Space Included. The Building Offers 2 Common Rooftop Decks With Unbeatable Skyline & Sunset Views. The West-Side Deck Features Table Seating, Gas Grill, Indoor Prep Kitchen & Bathroom. Enjoy Living Steps From Whole Foods, Target, Trader Joe's. Paulina Market, Starbucks, LA Fitness, CorePower Yoga, Chi50 Pilates, Frasca Restaurant & Bitter Pops. Don't Miss Anthropologie, Lululemon, Vuori, Sephora, Coda di Volpe, Ella Eli, Crosby's, Itoko,Volo & Many More Top-Rated Restaurants, Boutiques & Conveniences Nearby! Paulina Brown Line EL, Ashland & Belmont CTA Bus Lines ALL 1 Block Away. Pet Friendly-Max 2 Dogs & 1 Cat. Investor Friendly-No Rent Cap (No Short-Term Rentals Or AirBnb) Professionally Managed. Strong Reserves. Assessments Include High-Speed Internet & Cable. Massive Renovation In 2025: All New Windows & Slider Replaced(2025), All New Kitchen Appliances/Washer Dryer, Entire Unit Freshly Painted, Floors Refinished, Major Remodel Of Both Bathrooms & Kitchen (2025), Window Treatments (2022),Water Heater (2019). Burley Elementary. Truly Have It All In This Unbeatable Lakeview Location!






