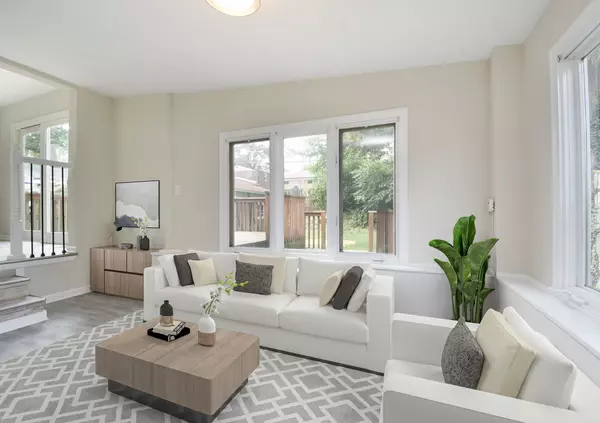1326 Heidorn AVE Westchester, IL 60154
3 Beds
1.5 Baths
1,478 SqFt
Open House
Sun Aug 17, 11:00am - 3:00pm
UPDATED:
Key Details
Property Type Single Family Home
Sub Type Detached Single
Listing Status Active
Purchase Type For Sale
Square Footage 1,478 sqft
Price per Sqft $233
MLS Listing ID 12443406
Style Cape Cod
Bedrooms 3
Full Baths 1
Half Baths 1
Year Built 1944
Annual Tax Amount $5,428
Tax Year 2023
Lot Dimensions 50X117
Property Sub-Type Detached Single
Property Description
Location
State IL
County Cook
Area Westchester
Rooms
Basement Unfinished, Full
Interior
Heating Natural Gas
Cooling Central Air
Fireplaces Number 1
Fireplace Y
Appliance Range, Microwave, Dishwasher, Refrigerator, Freezer, Washer, Dryer, Stainless Steel Appliance(s)
Exterior
Garage Spaces 1.0
Community Features Curbs, Sidewalks, Street Paved
Roof Type Asphalt
Building
Dwelling Type Detached Single
Building Description Vinyl Siding,Brick, No
Sewer Public Sewer
Water Public
Level or Stories 2 Stories
Structure Type Vinyl Siding,Brick
New Construction false
Schools
School District 92.5 , 92.5, 209
Others
HOA Fee Include None
Ownership Fee Simple
Special Listing Condition None






