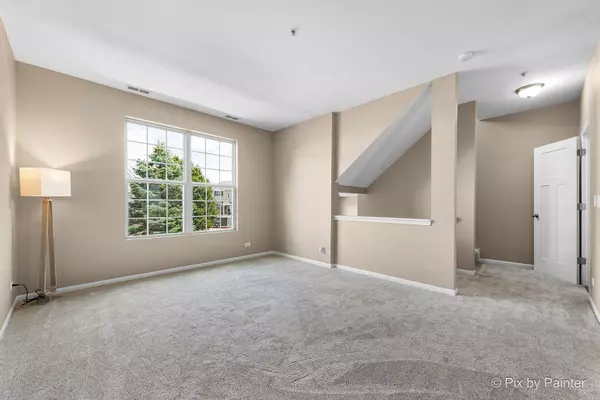3783 Bailey RD Yorkville, IL 60560
4 Beds
2.5 Baths
1,785 SqFt
UPDATED:
Key Details
Property Type Condo
Sub Type Condo
Listing Status Active
Purchase Type For Sale
Square Footage 1,785 sqft
Price per Sqft $179
Subdivision Mill Crossing At Grande Reserve
MLS Listing ID 12442517
Bedrooms 4
Full Baths 2
Half Baths 1
HOA Fees $198/mo
Rental Info Yes
Year Built 2006
Annual Tax Amount $5,641
Tax Year 2024
Lot Dimensions COMMON
Property Sub-Type Condo
Property Description
Location
State IL
County Kendall
Area Yorkville / Bristol
Rooms
Basement Finished, Egress Window, Partial Exposure, Daylight
Interior
Heating Natural Gas, Forced Air
Cooling Central Air
Fireplace N
Appliance Range, Microwave, Dishwasher, Refrigerator, Stainless Steel Appliance(s)
Laundry Main Level, Washer Hookup, In Unit
Exterior
Garage Spaces 2.0
Roof Type Asphalt
Building
Dwelling Type Attached Single
Building Description Vinyl Siding,Brick, No
Story 3
Sewer Public Sewer
Water Public
Structure Type Vinyl Siding,Brick
New Construction false
Schools
School District 115 , 115, 115
Others
HOA Fee Include Insurance,Exterior Maintenance,Lawn Care,Snow Removal
Ownership Condo
Special Listing Condition None
Pets Allowed Cats OK, Dogs OK






