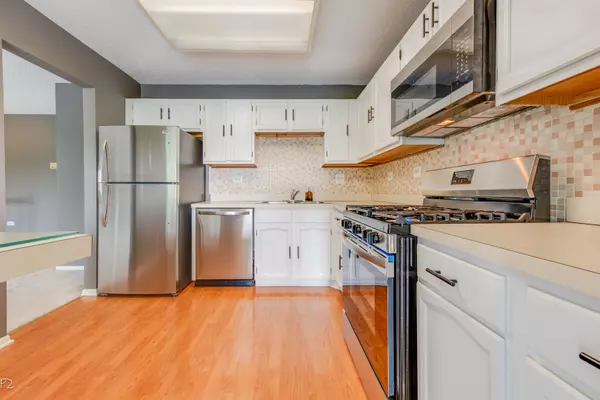5S565 Paxton DR #H Naperville, IL 60563
2 Beds
1 Bath
1,035 SqFt
UPDATED:
Key Details
Property Type Condo
Sub Type Condo
Listing Status Active
Purchase Type For Sale
Square Footage 1,035 sqft
Price per Sqft $227
Subdivision Willowbend
MLS Listing ID 12449240
Bedrooms 2
Full Baths 1
HOA Fees $364/mo
Rental Info Yes
Year Built 1981
Annual Tax Amount $2,929
Tax Year 2024
Lot Dimensions COMMON
Property Sub-Type Condo
Property Description
Location
State IL
County Dupage
Area Naperville
Rooms
Basement None
Interior
Heating Natural Gas, Forced Air
Cooling Central Air
Flooring Laminate
Fireplaces Number 1
Fireplaces Type Wood Burning, Attached Fireplace Doors/Screen, Gas Log, Gas Starter
Fireplace Y
Appliance Range, Microwave, Dishwasher, Refrigerator, Washer, Dryer
Laundry In Unit
Exterior
Exterior Feature Balcony
Garage Spaces 1.0
Roof Type Asphalt
Building
Dwelling Type Attached Single
Building Description Aluminum Siding,Brick, No
Story 2
Sewer Public Sewer
Water Lake Michigan
Structure Type Aluminum Siding,Brick
New Construction false
Schools
Elementary Schools Longwood Elementary School
Middle Schools Hill Middle School
High Schools Waubonsie Valley High School
School District 204 , 204, 204
Others
HOA Fee Include Insurance,Exterior Maintenance,Lawn Care,Snow Removal
Ownership Condo
Special Listing Condition None
Pets Allowed Cats OK, Dogs OK






