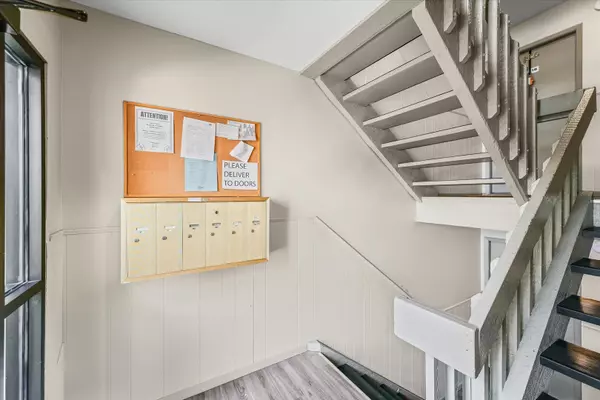2111 MELROSE DR #2111A Champaign, IL 61820
2 Beds
2 Baths
1,006 SqFt
UPDATED:
Key Details
Property Type Condo
Sub Type Condo
Listing Status Active Under Contract
Purchase Type For Sale
Square Footage 1,006 sqft
Price per Sqft $129
Subdivision Colony West
MLS Listing ID 12430545
Bedrooms 2
Full Baths 2
HOA Fees $256/mo
Rental Info Yes
Year Built 1976
Annual Tax Amount $2,809
Tax Year 2024
Lot Dimensions Condo
Property Sub-Type Condo
Property Description
Location
State IL
County Champaign
Area Champaign, Savoy
Rooms
Basement None
Interior
Interior Features 1st Floor Bedroom
Heating Electric, Forced Air
Cooling Central Air
Fireplaces Number 1
Fireplaces Type Wood Burning
Equipment TV-Cable, Ceiling Fan(s)
Fireplace Y
Appliance Range, Dishwasher, Refrigerator, Washer, Dryer, Disposal, Range Hood
Laundry Electric Dryer Hookup, In Unit
Exterior
Amenities Available Tennis Court(s)
Roof Type Asphalt
Building
Dwelling Type Attached Single
Building Description Vinyl Siding,Other, No
Story 3
Sewer Public Sewer
Water Public
Structure Type Vinyl Siding,Other
New Construction false
Schools
Elementary Schools Unit 4 Of Choice
Middle Schools Champaign/Middle Call Unit 4 351
High Schools Central High School
School District 4 , 4, 4
Others
HOA Fee Include Water,Parking,Insurance,Clubhouse,Exercise Facilities,Pool,Exterior Maintenance,Lawn Care,Snow Removal
Ownership Condo
Special Listing Condition None
Pets Allowed Dogs OK






