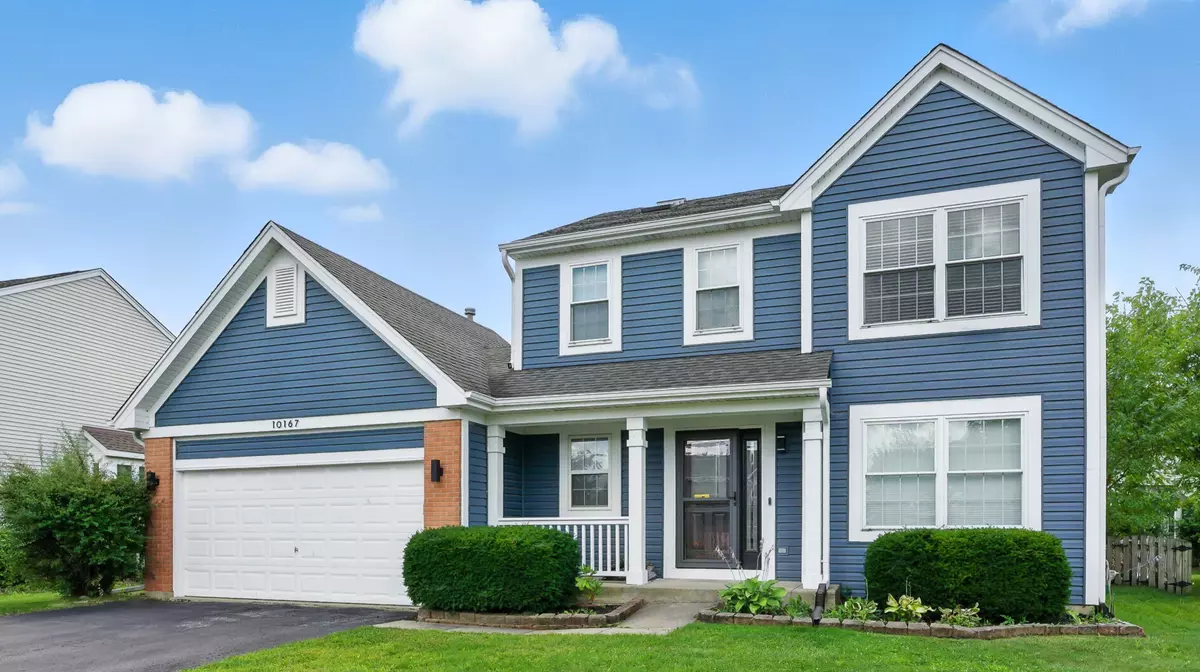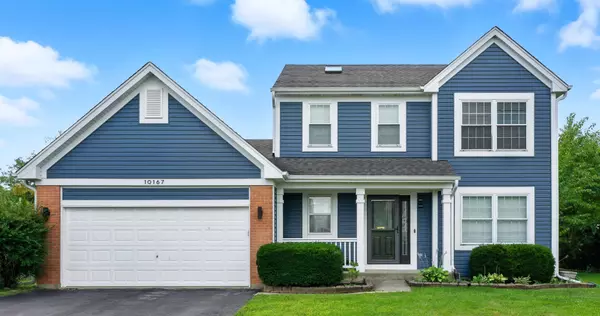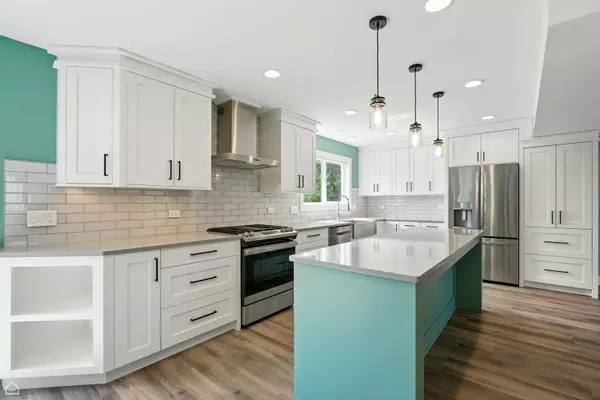10167 Bennington DR Huntley, IL 60142
3 Beds
3.5 Baths
1,508 SqFt
UPDATED:
Key Details
Property Type Other Rentals
Sub Type Residential Lease
Listing Status Active
Purchase Type For Rent
Square Footage 1,508 sqft
Subdivision Southwind
MLS Listing ID 12439590
Bedrooms 3
Full Baths 3
Half Baths 1
Year Built 1999
Available Date 2025-10-01
Lot Dimensions 70X120X77X119
Property Sub-Type Residential Lease
Property Description
Location
State IL
County Mchenry
Area Huntley
Rooms
Basement Finished, Full
Interior
Heating Natural Gas, Forced Air
Cooling Central Air
Flooring Laminate
Equipment CO Detectors, Sump Pump, Water Heater-Gas
Furnishings No
Fireplace N
Appliance Range, Microwave, Dishwasher, Refrigerator, Washer, Dryer, Disposal
Laundry Main Level, Washer Hookup
Exterior
Garage Spaces 2.0
Roof Type Asphalt
Building
Dwelling Type Residential Lease
Building Description Frame, No
Sewer Public Sewer
Water Public
Level or Stories 2 Stories
Structure Type Frame
Schools
Elementary Schools Chesak Elementary School
Middle Schools Marlowe Middle School
High Schools Huntley High School
School District 158 , 158, 158






