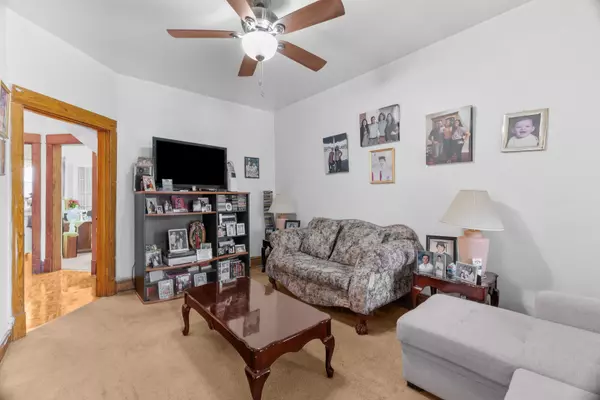1316 S 49th CT Cicero, IL 60804
2 Beds
2.5 Baths
1,683 SqFt
UPDATED:
Key Details
Property Type Single Family Home
Sub Type Detached Single
Listing Status Active
Purchase Type For Sale
Square Footage 1,683 sqft
Price per Sqft $130
MLS Listing ID 12458133
Bedrooms 2
Full Baths 2
Half Baths 1
Year Built 1910
Annual Tax Amount $243
Tax Year 2023
Lot Dimensions 3150
Property Sub-Type Detached Single
Property Description
Location
State IL
County Cook
Area Cicero
Rooms
Basement Partially Finished, Full
Interior
Heating Natural Gas, Forced Air
Cooling Central Air
Fireplaces Number 1
Fireplaces Type Wood Burning
Fireplace Y
Exterior
Roof Type Asphalt
Building
Dwelling Type Detached Single
Building Description Vinyl Siding, No
Sewer Public Sewer
Water Public
Level or Stories 1.5 Story
Structure Type Vinyl Siding
New Construction false
Schools
School District 99 , 99, 99
Others
HOA Fee Include None
Ownership Fee Simple
Special Listing Condition None






