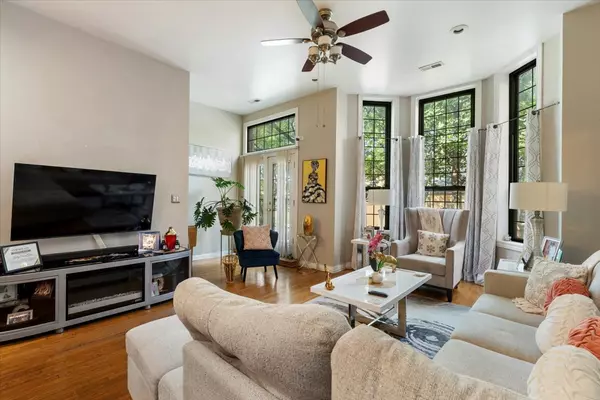REQUEST A TOUR If you would like to see this home without being there in person, select the "Virtual Tour" option and your agent will contact you to discuss available opportunities.
In-PersonVirtual Tour
$ 1,725,000
Est. payment /mo
New
4355 S St Lawrence AVE Chicago, IL 60653
9,993 SqFt
UPDATED:
Key Details
Property Type Multi-Family
Sub Type Multi Family 5+
Listing Status Active
Purchase Type For Sale
Square Footage 9,993 sqft
Price per Sqft $172
MLS Listing ID 12460150
Maintenance Fees $1,326
Year Built 2005
Annual Tax Amount $16,101
Tax Year 2023
Lot Size 3,049 Sqft
Lot Dimensions 69 X 126
Property Sub-Type Multi Family 5+
Property Description
Exceptional investment opportunity in the heart of Bronzeville! This fully leased 8-unit building features modern residences with desirable floor-plans. Each unit showcases high-end condo-quality finishes, including hardwood flooring throughout, gourmet maple kitchens with granite countertops, and stainless steel appliances. Every unit is equipped with in-unit laundry, central heat/air, private rear decks, plus designated parking in rear. Ideally positioned directly across from Armstrong Park and surrounded by new construction, this property is perfectly suited for investors seeking to start, expand, and/or strengthen their Chicago portfolio. Strong tenant base with upside potential as well as future condo conversion possibilities.
Location
State IL
County Cook
Area Chi - Grand Boulevard
Zoning MULTI
Rooms
Basement None
Interior
Cooling Central Air
Fireplace N
Exterior
Utilities Available Sewer Connected, Water Available
Roof Type Membrane,Rubber
Building
Dwelling Type Multi Family 5+
Structure Type Brick
Others
HOA Fee Include Parking

© 2025 Listings courtesy of MRED as distributed by MLS GRID. All Rights Reserved.
Listed by Michael Scanlon • eXp Realty





