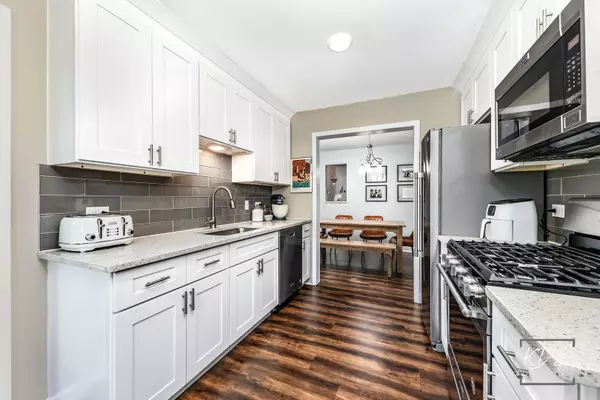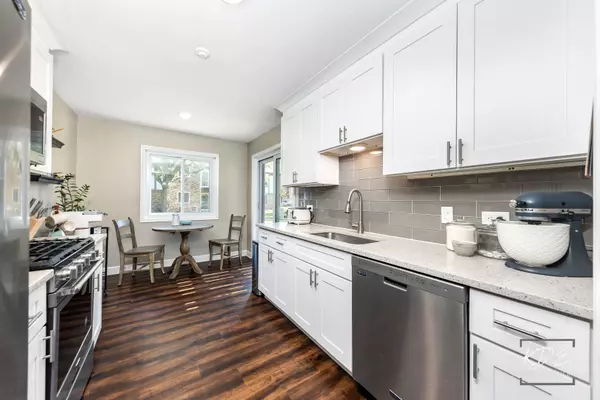
1301 S Williams ST #2 Westmont, IL 60559
2 Beds
2 Baths
1,130 SqFt
UPDATED:
Key Details
Property Type Condo
Sub Type Condo
Listing Status Active
Purchase Type For Sale
Square Footage 1,130 sqft
Price per Sqft $229
Subdivision Williamsport Village
MLS Listing ID 12474897
Bedrooms 2
Full Baths 2
HOA Fees $347/mo
Rental Info No
Year Built 1984
Annual Tax Amount $3,860
Tax Year 2024
Lot Dimensions COMMON
Property Sub-Type Condo
Property Description
Location
State IL
County Dupage
Area Westmont
Rooms
Basement None
Interior
Interior Features Walk-In Closet(s)
Heating Natural Gas, Forced Air
Cooling Central Air
Flooring Laminate, Carpet
Equipment CO Detectors
Fireplace N
Appliance Range, Microwave, Dishwasher, Refrigerator, Washer, Dryer, Disposal, Stainless Steel Appliance(s)
Laundry In Unit
Exterior
Garage Spaces 1.0
Building
Dwelling Type Attached Single
Building Description Brick,Stucco, No
Story 2
Sewer Public Sewer
Water Lake Michigan, Public
Structure Type Brick,Stucco
New Construction false
Schools
Elementary Schools Holmes Elementary School
Middle Schools Westview Hills Middle School
High Schools North High School
School District 60 , 60, 99
Others
HOA Fee Include Water,Parking,Insurance,Exterior Maintenance,Lawn Care,Scavenger,Snow Removal
Ownership Condo
Special Listing Condition None
Pets Allowed Cats OK, Dogs OK, Number Limit, Size Limit






